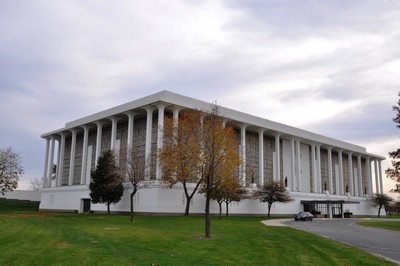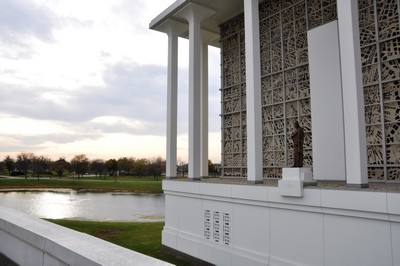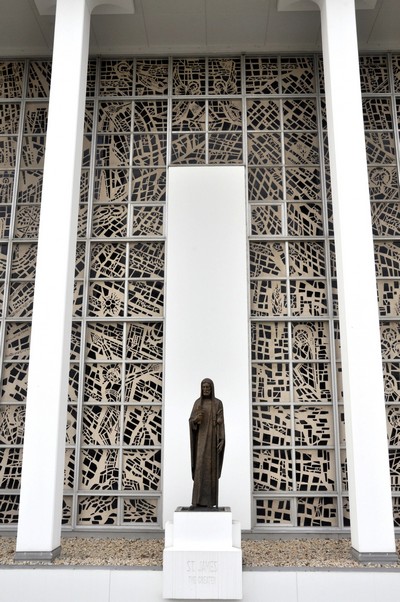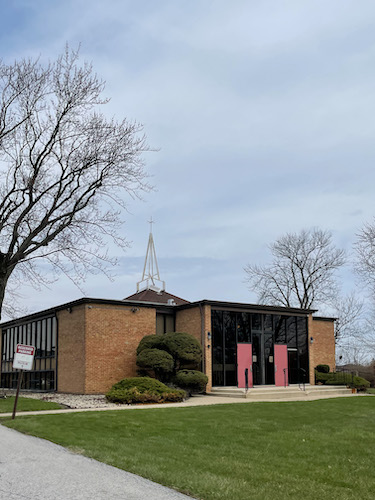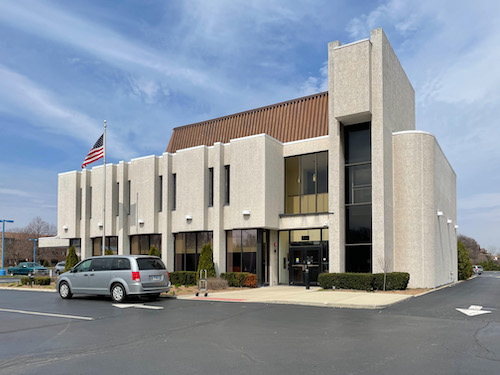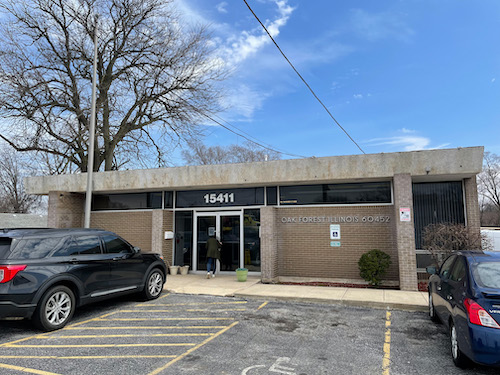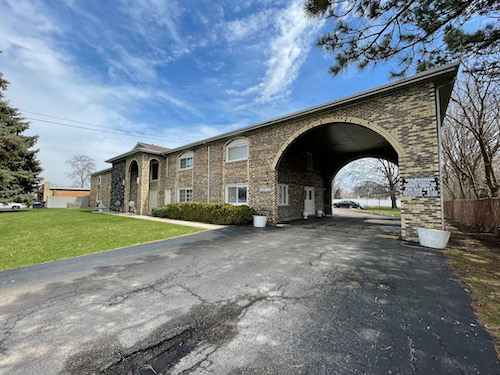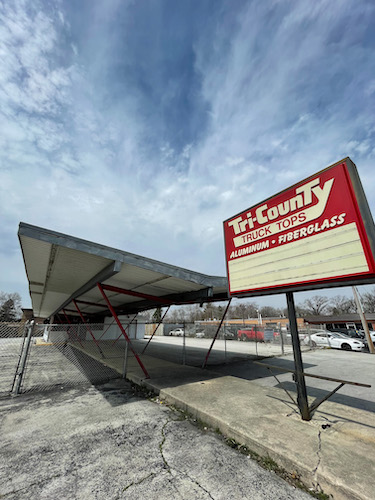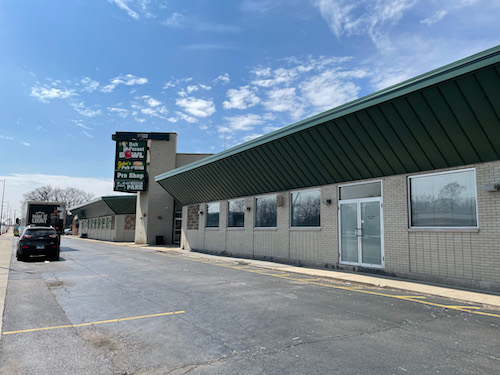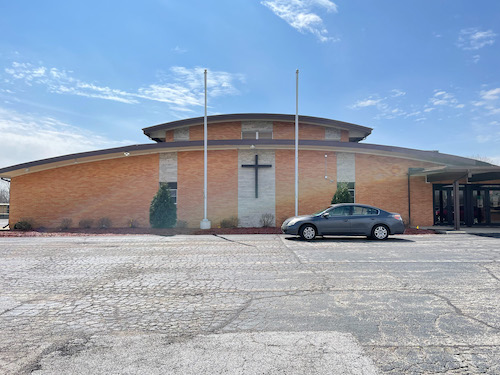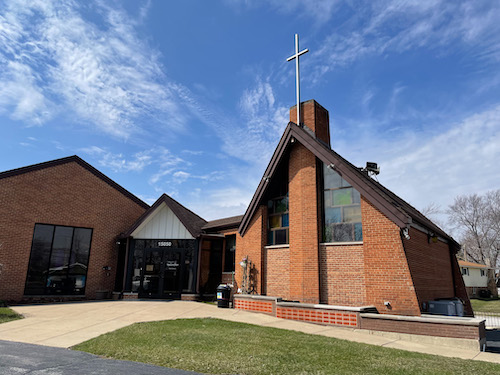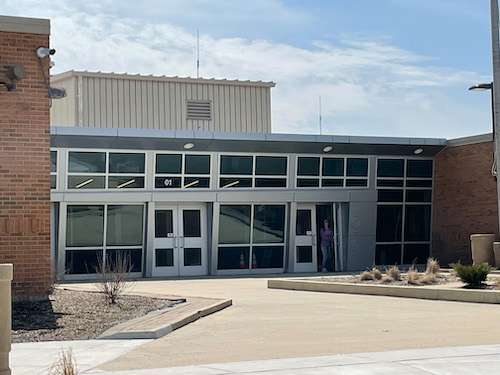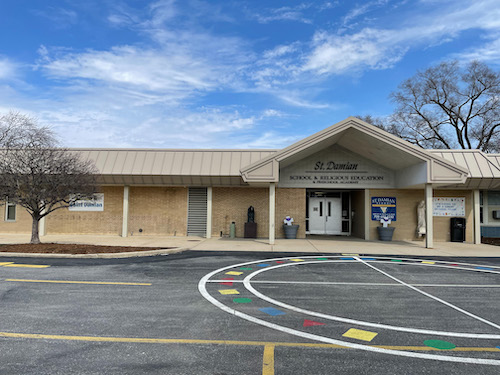7201 North Archer Avenue Justice
Estimated Construction Date: 1960-1969
Date Research Source: 1969
Primary Materials: Concrete
Secondary Materials: Colored Glass
Architect | Builder: Harley, Ellington, Cowin, & Stirton
Historic Use: Resurrection Cemetery Mausoleum
Current Use: Resurrection Cemetery Mausoleum
(at time of survey)
Building Classification: Building
Primary Type: Religion
General Notes:
Located in Resurrection Cemetery
Roof Form: Flat
Surveyors: Erin Gibbs, Keith Goad, Kelly Humrichouser
Related Literature: A Treasure Trove of 20th-Century Art: Resurrection Cemetery Mausoleum--http://www.harleyellisdevereaux.com/knowledge/articles/a_treasure_trove_of_20th_century_art_resurrection_cemetery_mausoleum
Noteworthy Classification Features:
Fine aggregate white painted precast concrete panels at central entrances and used for columns; 6 rectangular columns with flared stylized capitals extending away from entrance on either side with corner columns; two story high decorative slag glass windows with rough aggregate faced epoxy tracery (from exterior unable to see the colors; interior brilliantly colored with narratives); precast concrete monumental sculptures above both entrances hung on building, entrance vestibule made of plate glass separated by brown aluminum mullions and narrow rectangular concrete pillars; large cantilevered overhang at entrances with skylight and ceiling rendered in ceramic tile tesserae; six free standing statues depicting saints on both elevations made from bronze and situated between columns; retaining wall made from painted precast concrete with granite ashlar base; eight columns across both side elevations; building is raised on platform made of white precast concrete with square concrete screens.

