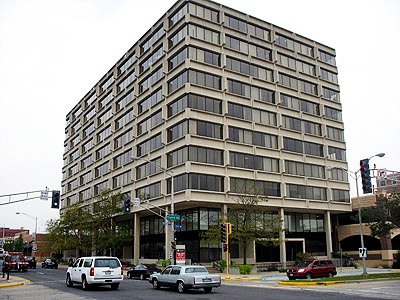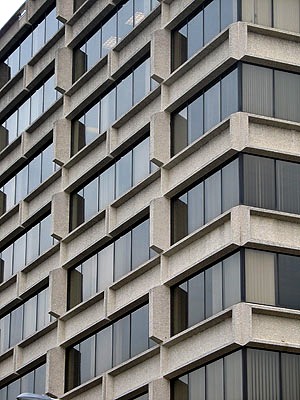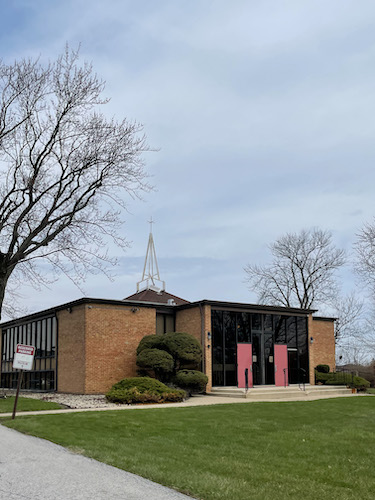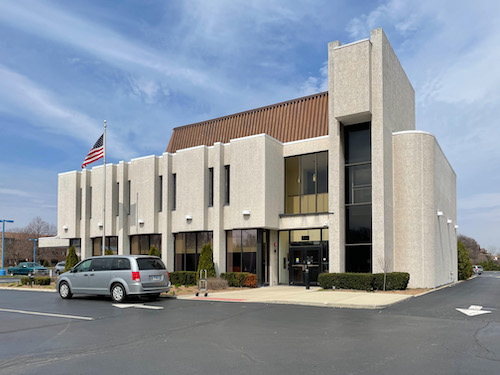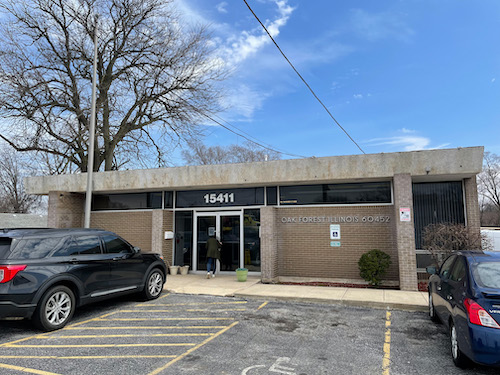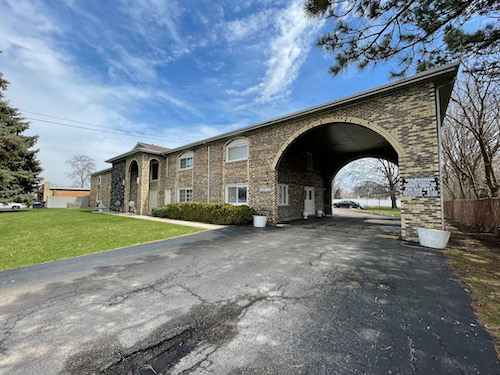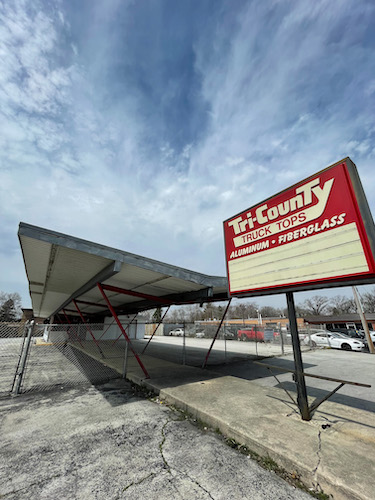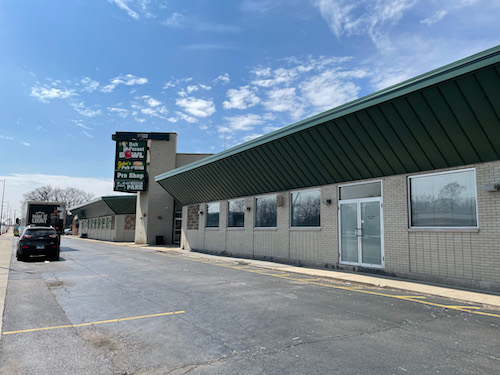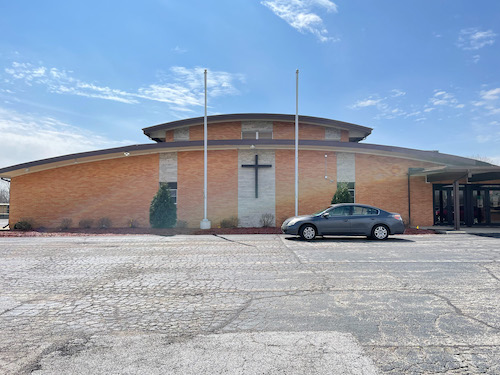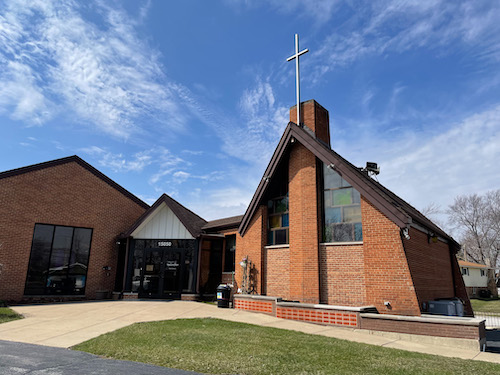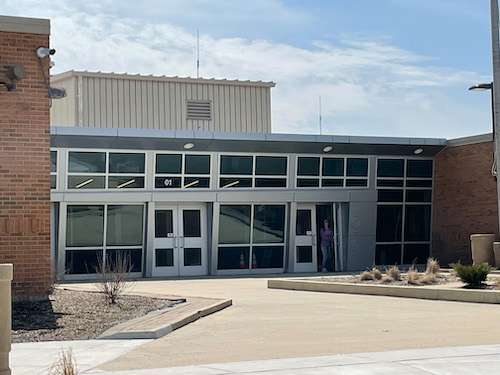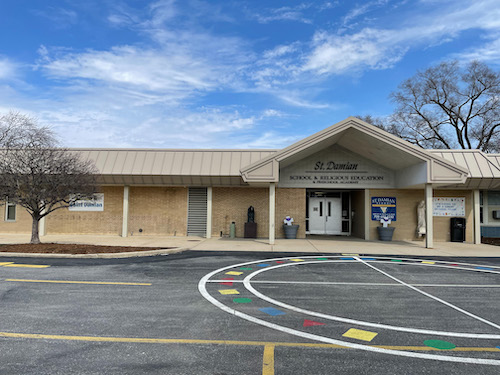701 South Lee Street Des Plaines
701
South
Lee
Street
Des Plaines
Estimated Construction Date: 1970-1979
Date Research Source: 1976-78 (Concierge)
Primary Materials: Concrete
Architect | Builder: Erickson and Stevens
Historic Use: Superblock Complex
Current Use: Office/professional; retail on ground
(at time of survey)
Building Classification: Building
Primary Type: Office
Noteworthy Classification Features:
Exposed aggregate; precast panels; recessed spandrels; two-story recessed glass curtain wall base with pilotis; 10 stories.
Surveyors: NJS, JM, JP, KL
Survey Date: 10/15/2007
Related Literature: Chicago Tribune
Major Alterations:
This was a major urban renewal project; everything has been demolished except this bldg.

