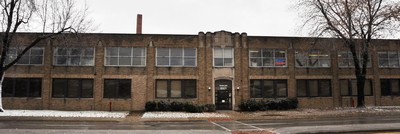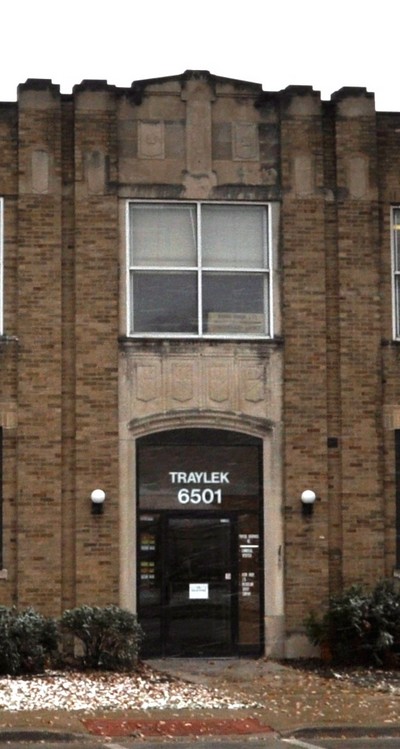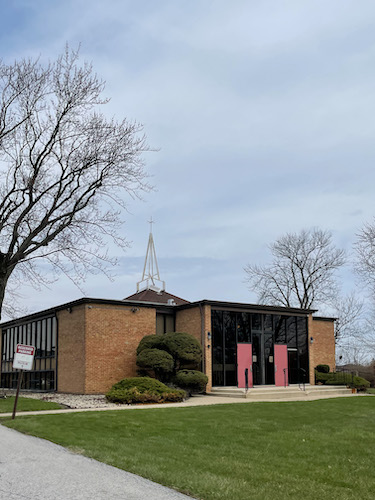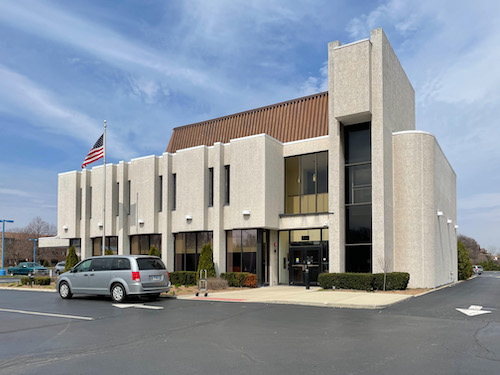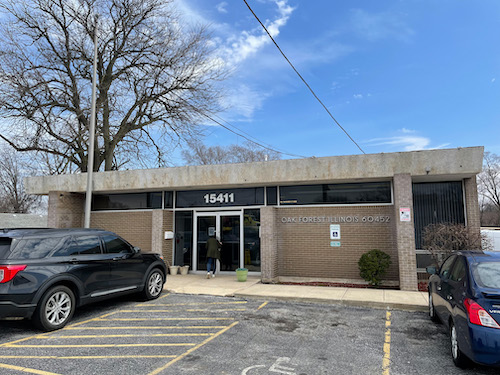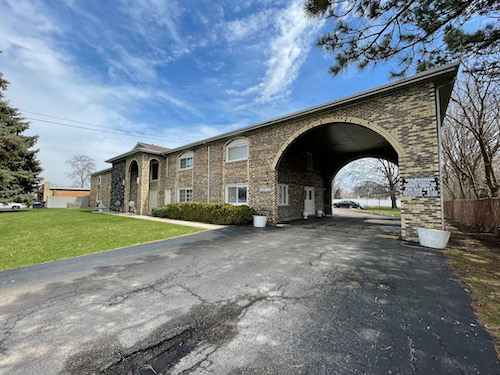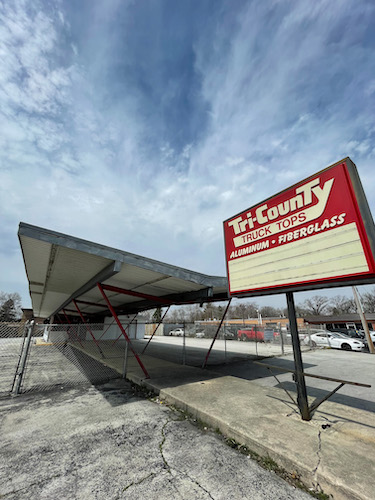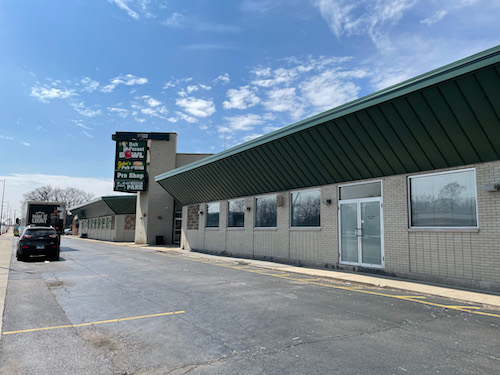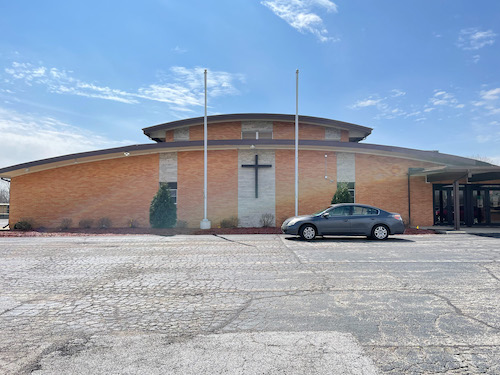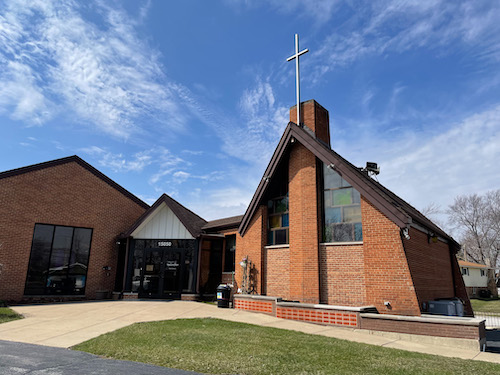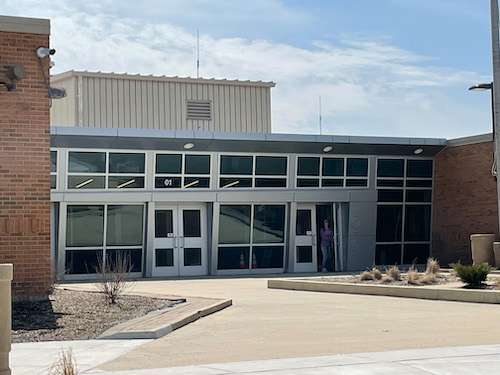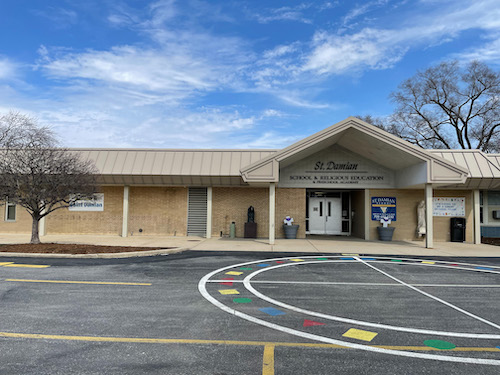6501 West Sixty fifth Street Bedford Park
6501
West
Sixty fifth
Street
Bedford Park
Estimated Construction Date: 1930-1939
Date Research Source: 1941
Primary Materials: Brick
Secondary Materials: Stone
Historic Use: Industrial
Current Use: Trayleck Warehouse Inc.
(at time of survey)
Building Classification: Building
Primary Type: Industry/Processing/Extraction
General Notes:
Windows replaced with modern vinyl, replacement brick on first story
Roof Form: Flat
Surveyors: Erin Gibbs, Keith Goad, Kelly Humrichouser
Survey Date: 11/24/2014
Noteworthy Classification Features:
symmetrical with central entrance flanked by brick pilaster columns and limestone capitals; entrance rendered in limestone, rest of building is brickl short rectangular windows; decorative cornice area at entrance
Major Alterations:
Windows

