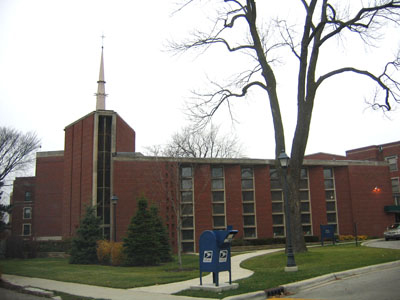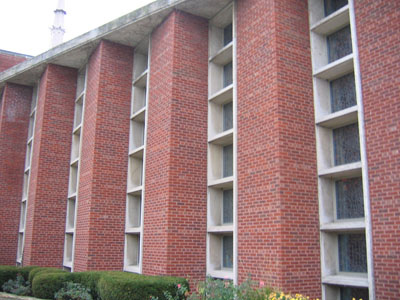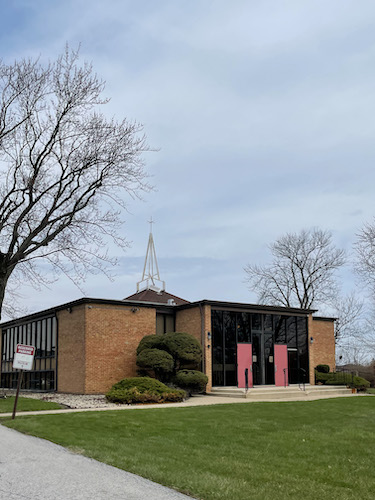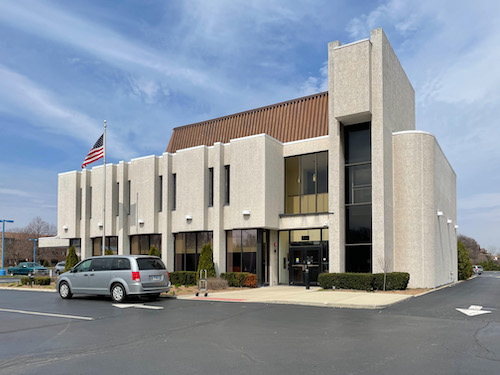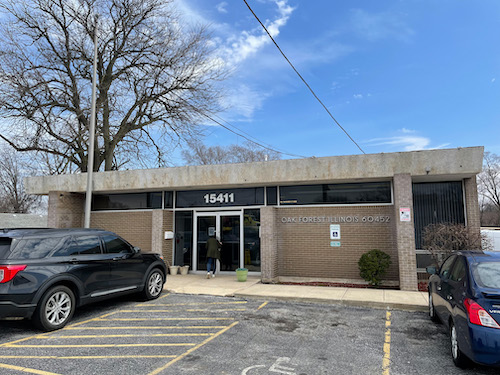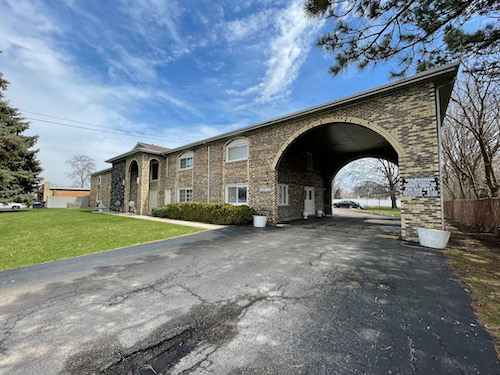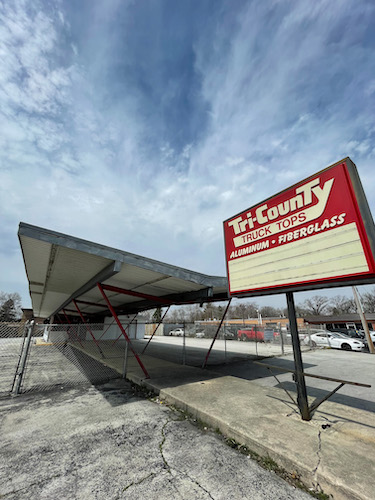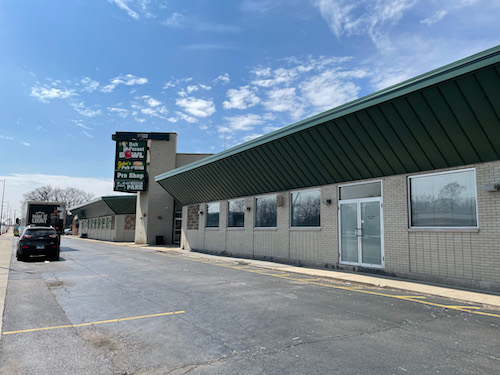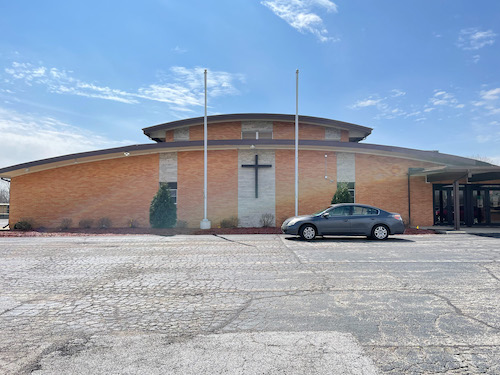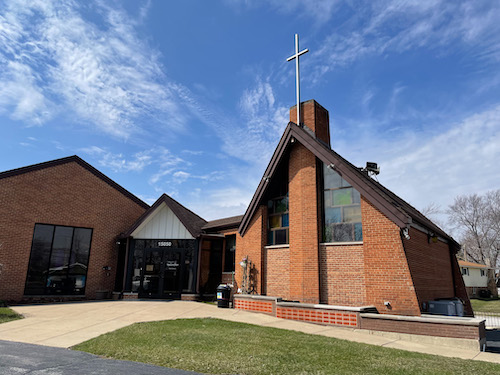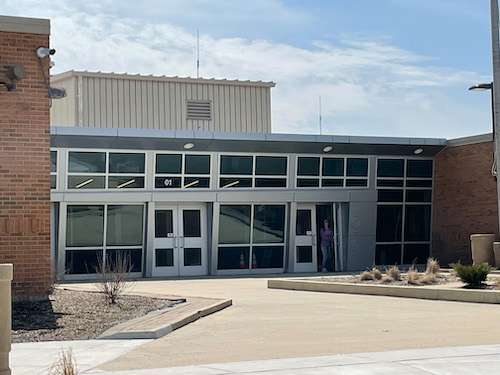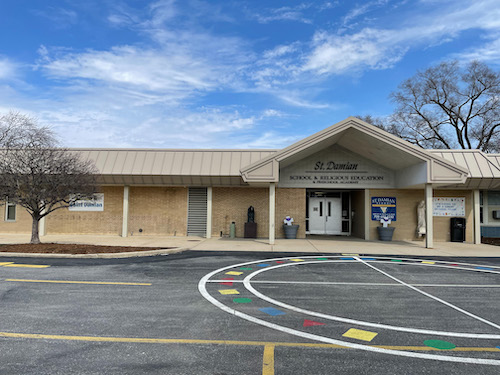3200 Grant Street Evanston
3200
Grant
Street
Evanston
Exact Construction Date: 1954
Date Research Source: Field
Primary Materials: Brick
Secondary Materials: Concrete
Historic Use: Church
Current Use: Frank R Elliot Chapel (Presbyterian Homes)
(at time of survey)
Building Classification: Building
Primary Type: Religion
Sub Type: Religious Facility
Noteworthy Classification Features:
Vertical windows with cement framing, vertical cut through bricks around south elevation, large vertical window at southeast elevation, cement ribbing with cement framing, attached stone planters, metal steeple
Roof Form: Flat
Surveyors: KM, CT, JH, CG
Survey Date: 10/06-11/06
Noteworthy Landscape Features:
Planters

