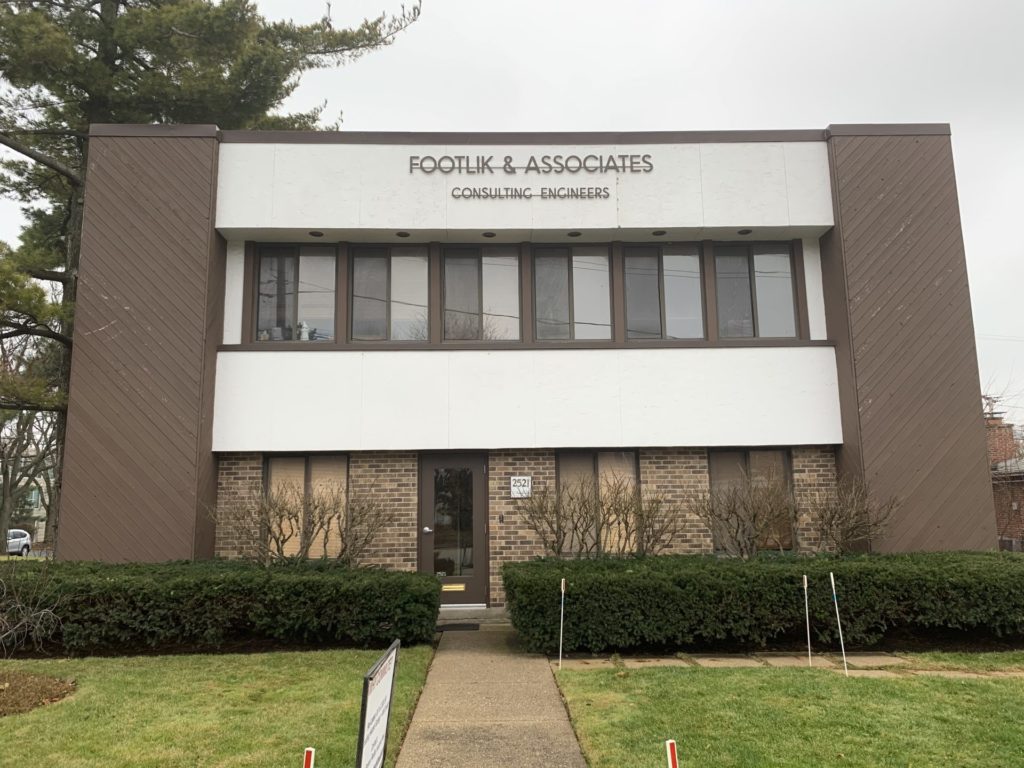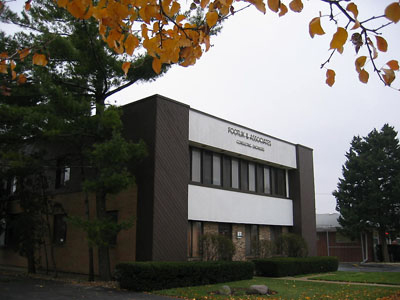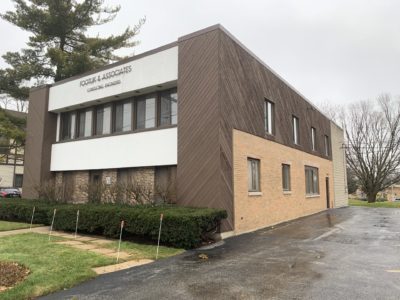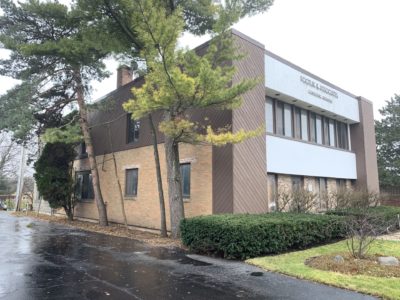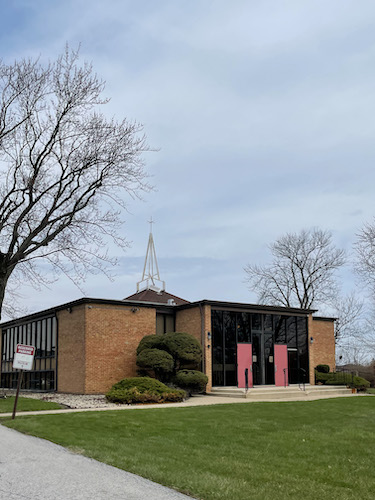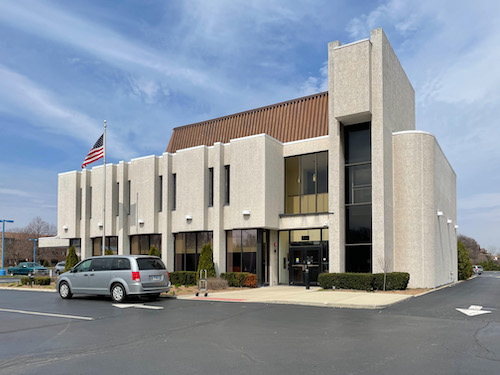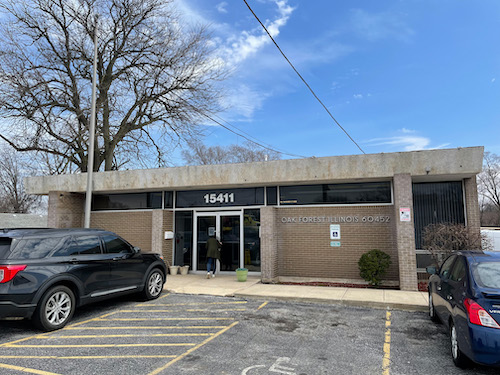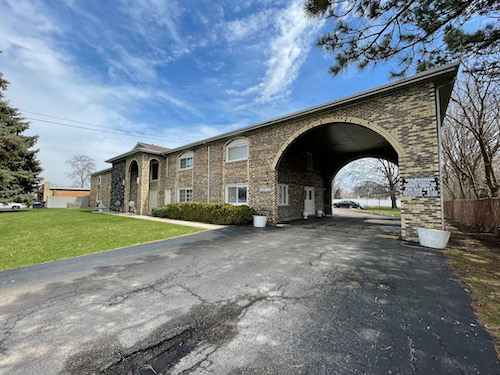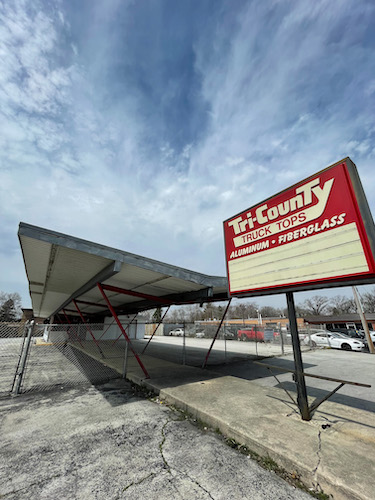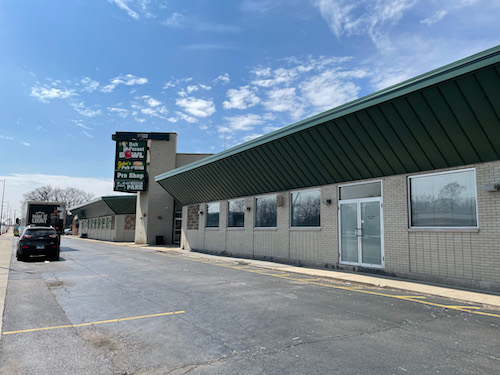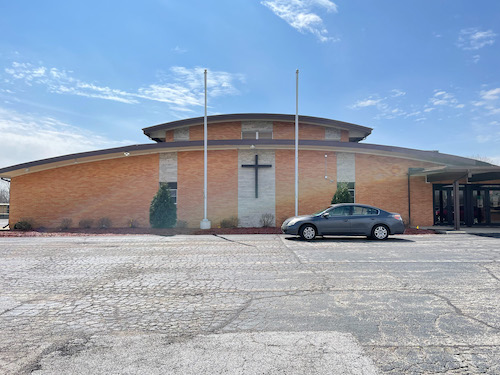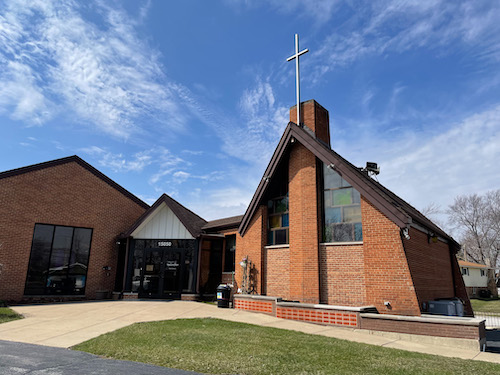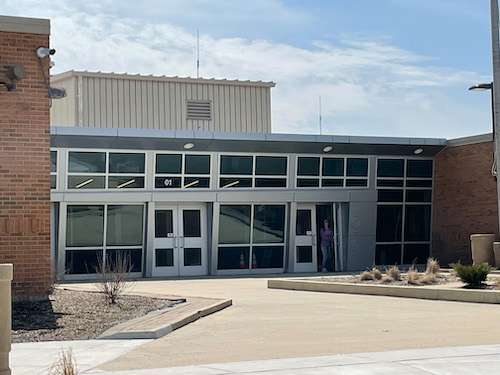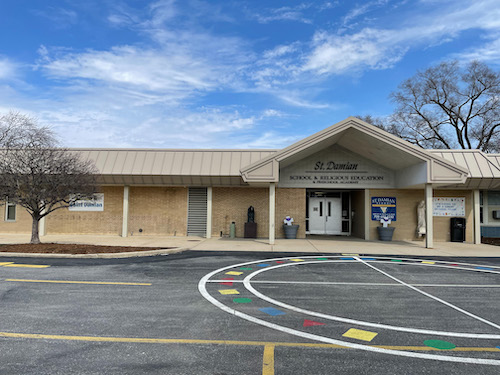2521 Gross Point Road Evanston
2521
Gross Point
Road
Evanston
Estimated Construction Date: 1970-1979
Primary Materials: Brick
Secondary Materials: Wood
Historic Use: Office
Current Use: Footlik and Associates
(at time of survey)
Building Classification: Building
Primary Type: Commerce/Trade
Sub Type: Business
Noteworthy Classification Features:
Two stories with east elevation being buttressed by wood on a diagonal and second floor of north and south elevation having same paneling, east elevation has unusual cement, looked like solidly poured with deeply cut grooves forming small vertical bricks, divider between first and second floor and roof line is thick band of white stucco
Roof Form: Flat
Surveyors: KM, CT, JH, CG
Survey Date: 10/06-11/06

