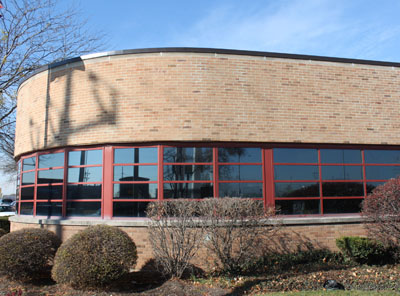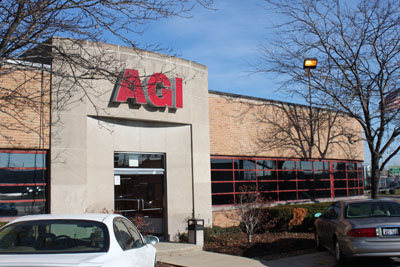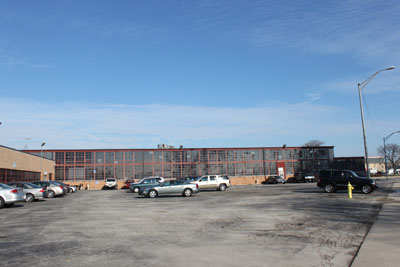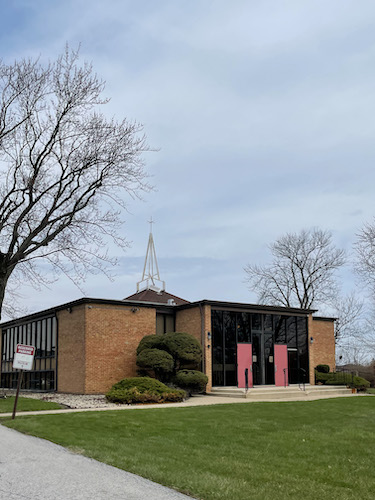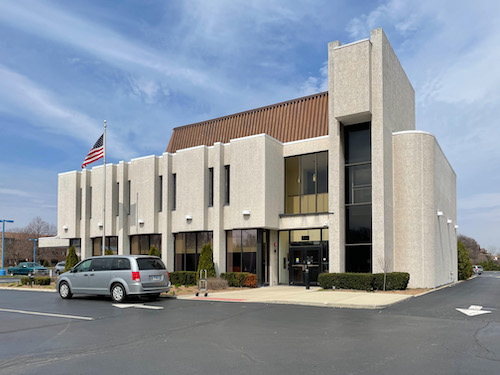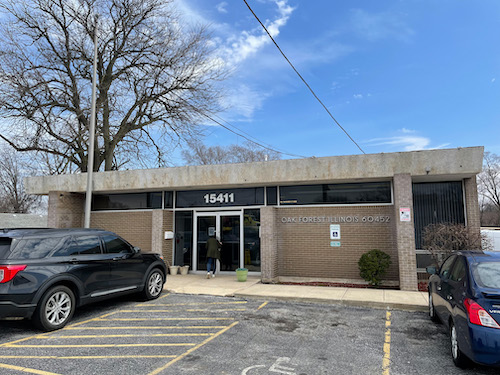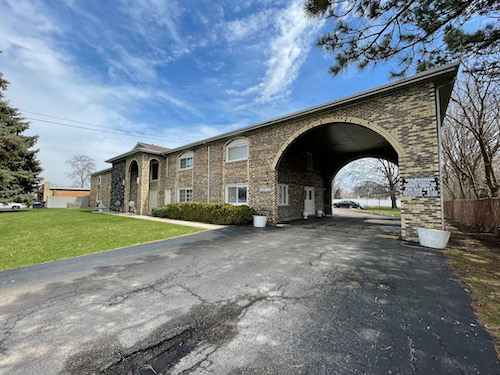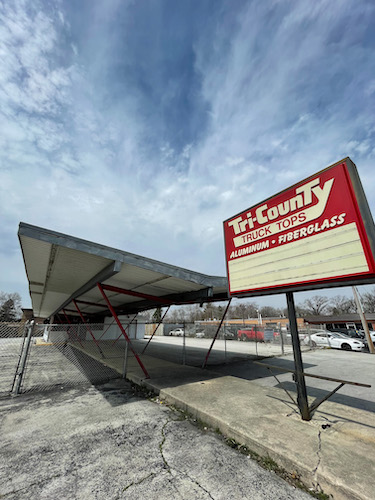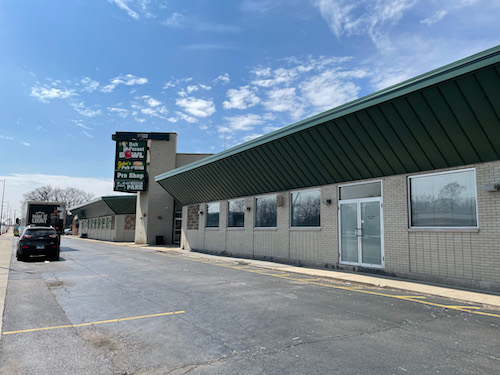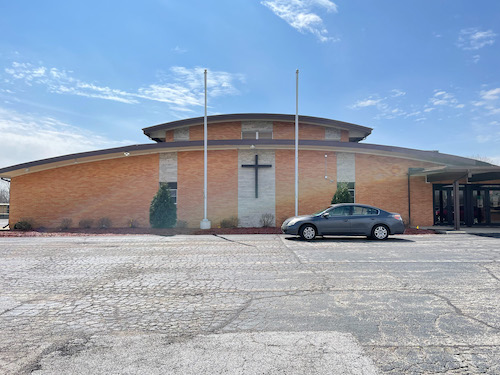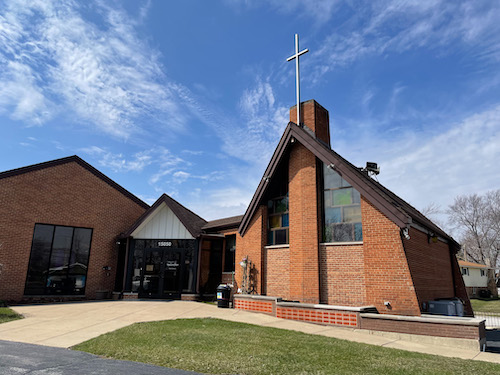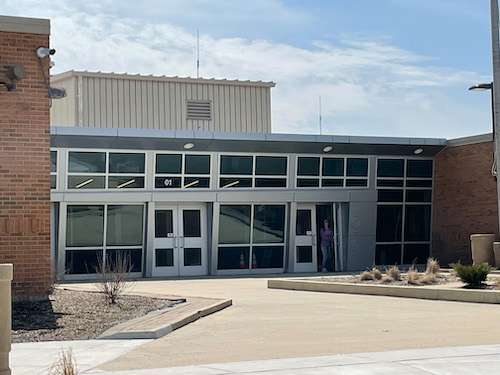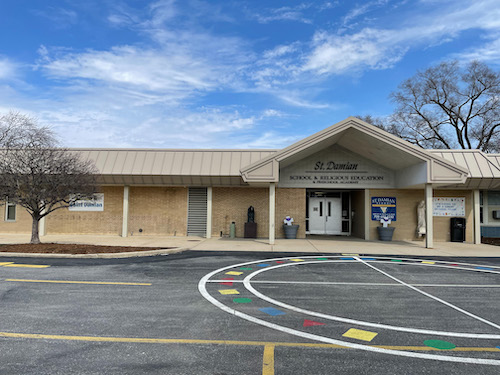1950 North Ruby Street Melrose Park
1950
North
Ruby
Street
Melrose Park
Estimated Construction Date: 1940-1949
Primary Materials: Plate Glass
Secondary Materials: Brick
Current Use: AGI
(at time of survey)
Building Classification: Building
Primary Type: Industry/Processing/Extraction
General Notes:
Limestone entrance surround and sills on south elevation,
Roof Form: Flat
Sign Type: Freestanding
Sign Materials: Plastic
Surveyors: M.B., C.A., N.W.
Survey Date: 11/16/2009
Noteworthy Classification Features:
T-shaped footprint, rounded streamline brick south ell, brick and glazing with raised clerestory level on south ell, glass curtain wall on north wing with center pivot with painted red industrial steel
Noteworthy Site Features:
Parking Lot
Noteworthy Landscape Features:
Foliage

