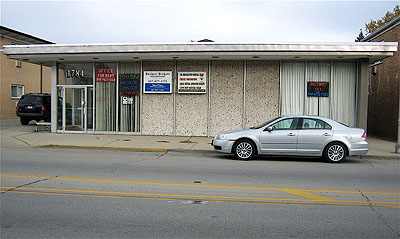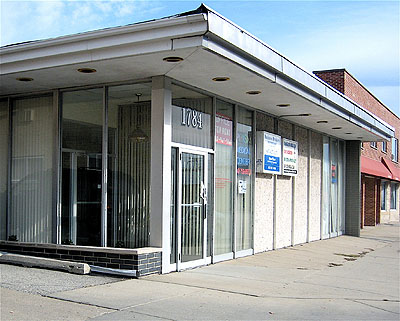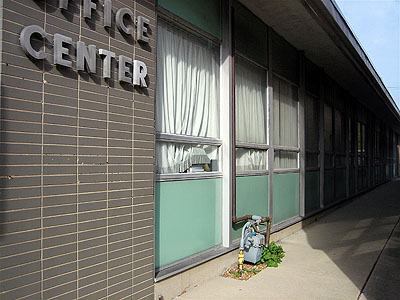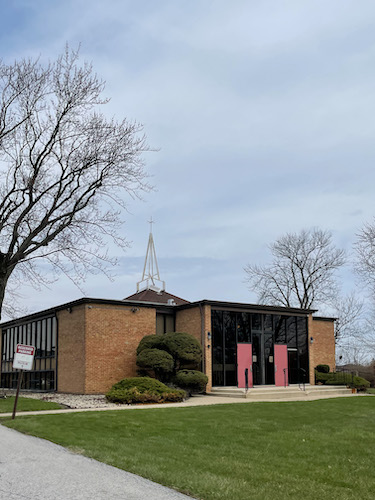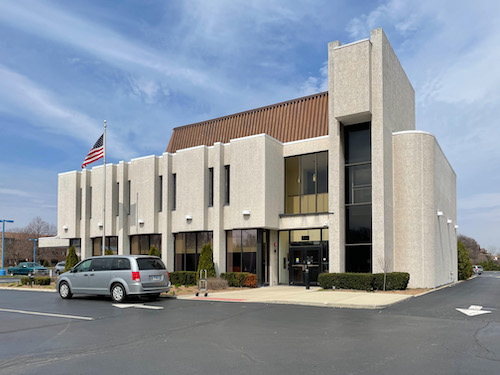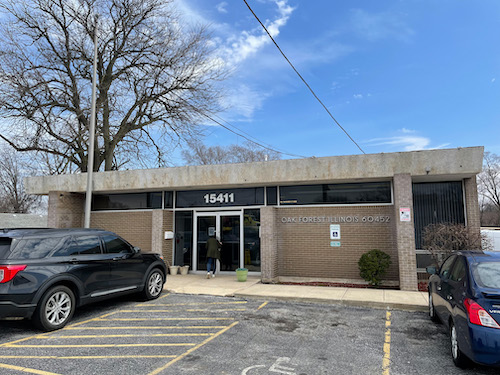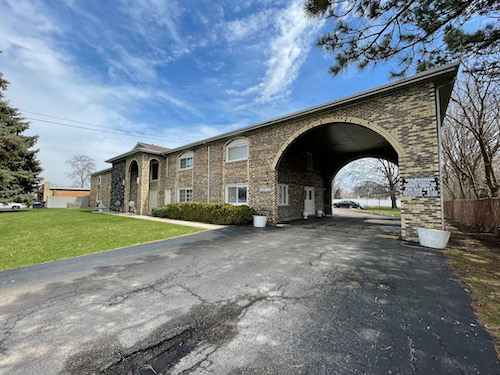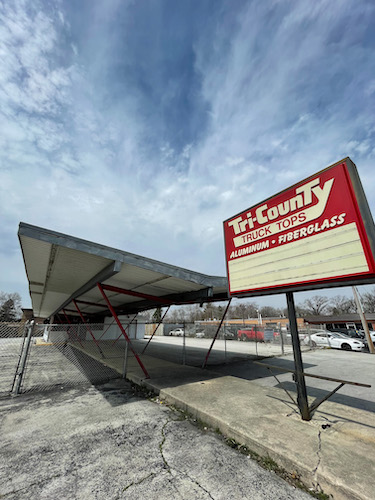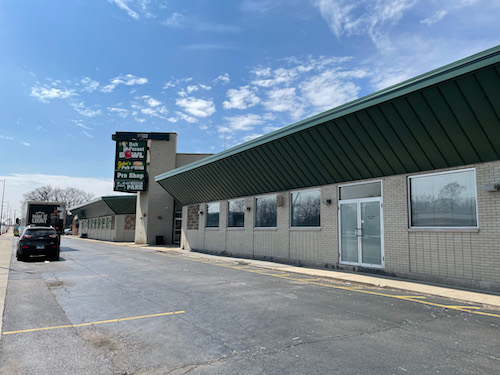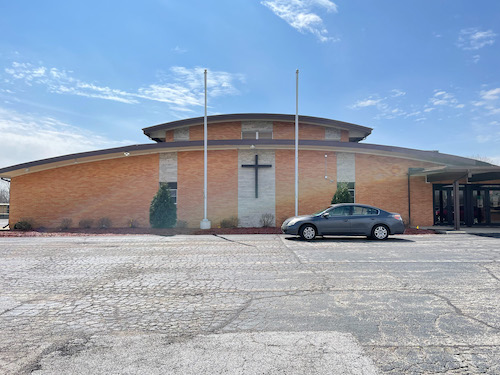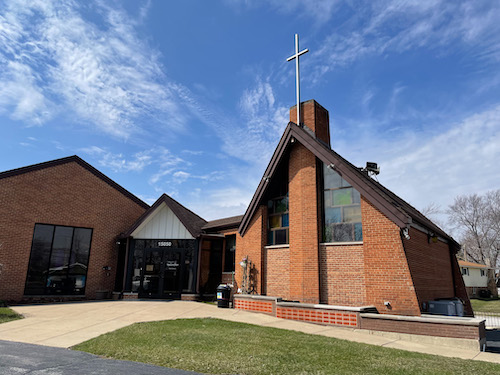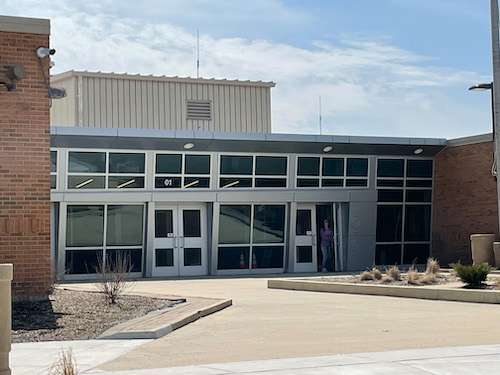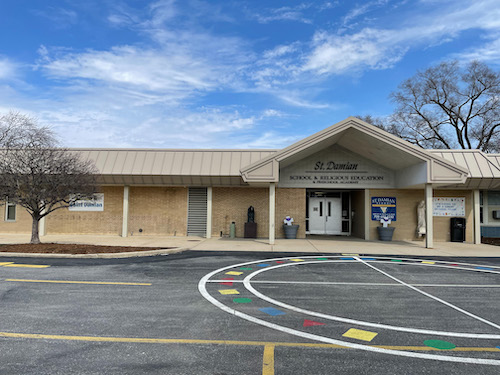1784 East Oakton Street Des Plaines
1784
East
Oakton
Street
Des Plaines
Estimated Construction Date: 1950-1959
Primary Materials: Brick
Secondary Materials: Exposed-aggregate concrete
Current Use: The Office Center
(at time of survey)
Building Classification: Building
Primary Type: Office
Noteworthy Classification Features:
Stack bond brick; exposed-aggregate concrete in tile pattern; deep cantilevered canopy w/pot lights over entire façade; ceiling-height windows
Roof Form: Flat
Surveyors: WD, NJS, JM
Survey Date: 11/4/2003

