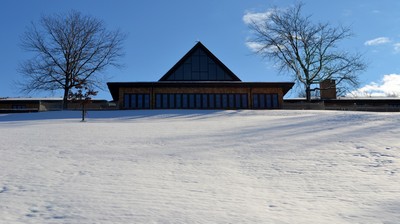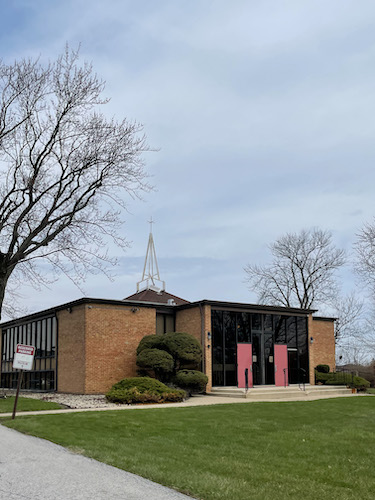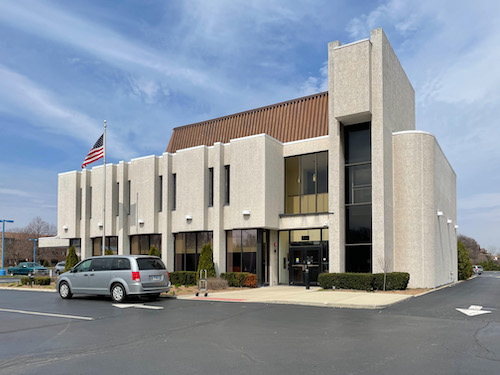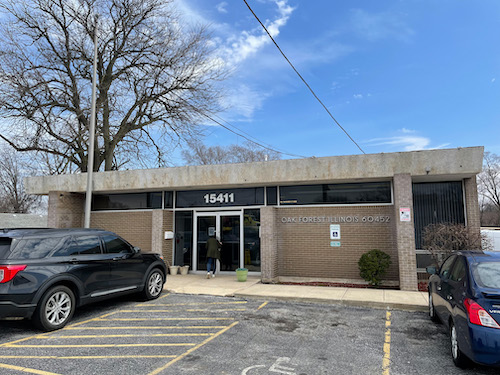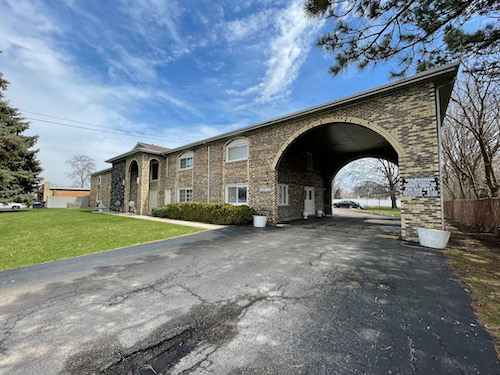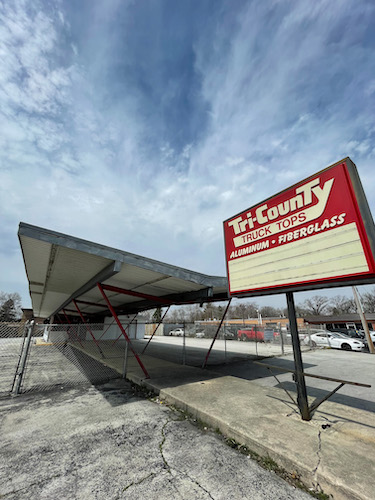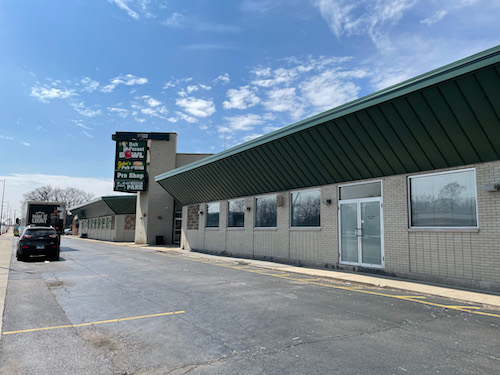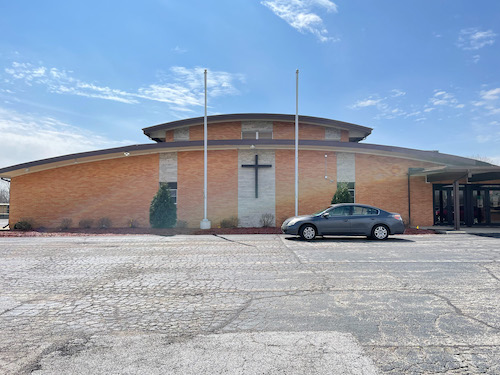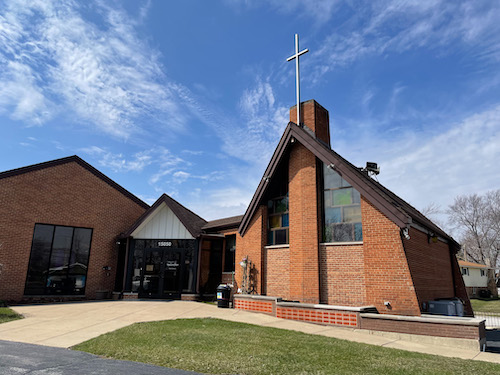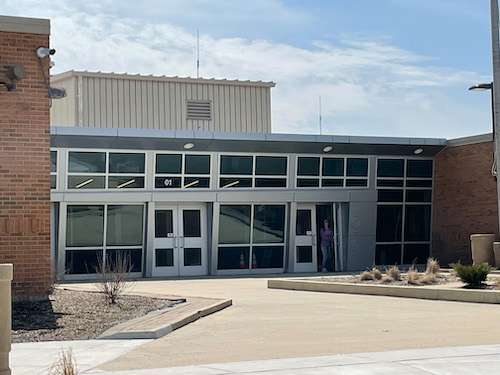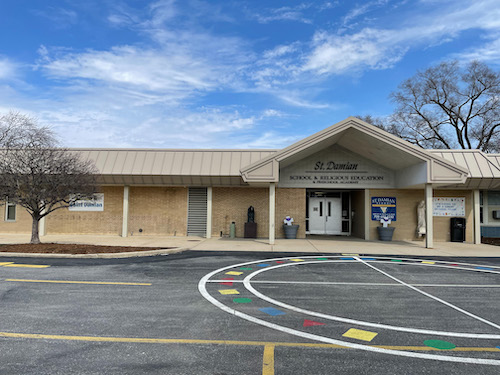13950 Main Street Lemont
13950
Main
Street
Lemont
Exact Construction Date: 1969
Primary Materials: Brick
Secondary Materials: Stone
Architect | Builder: Joseph Bagnuola & Associates
Historic Use: Alvernia Manor
Current Use: Alvernia Manor
(at time of survey)
Building Classification: Building
Primary Type: Health Care
General Notes:
Additionally, N. Batistich, Architects
Roof Form: Other
Surveyors: Hannah, Allen, Emily Barton, Roseanne Ghazarian
Related Literature: "Lemont, 125th Anniversary Edition: 1873-1998"
Noteworthy Classification Features:
Two story assisted living, irregular plan, primarily hipped roof with central gable at chapel, brown aluminum windows, wood framed porte cochere with limestone piers

