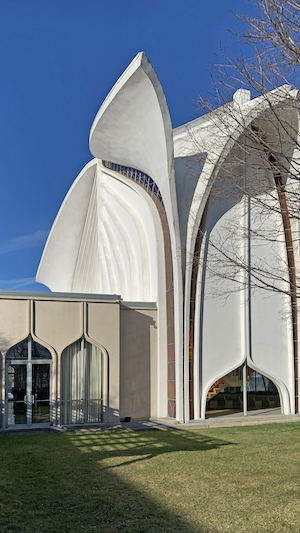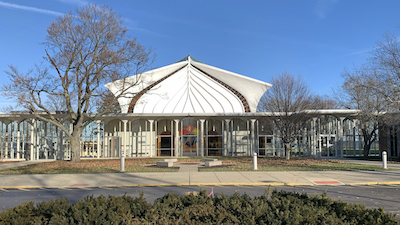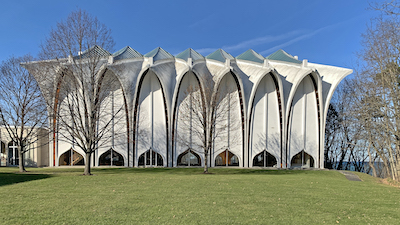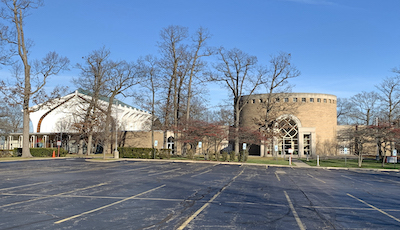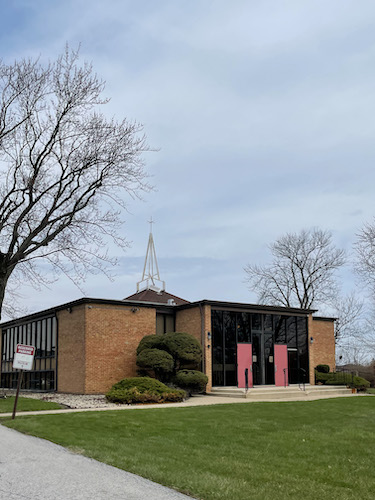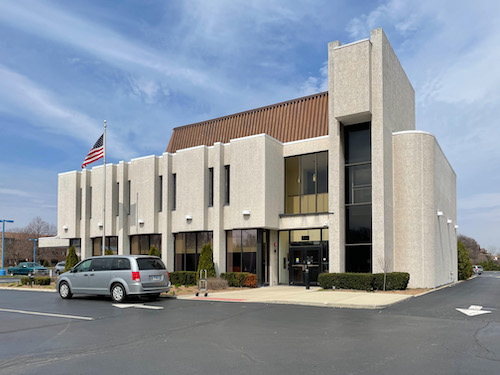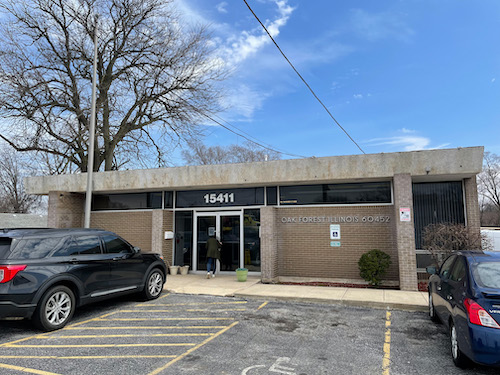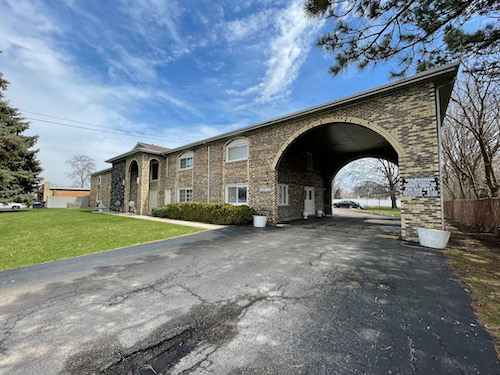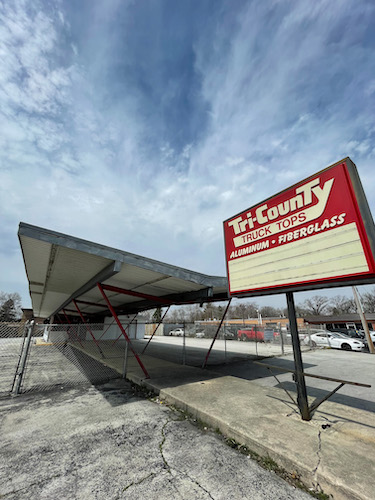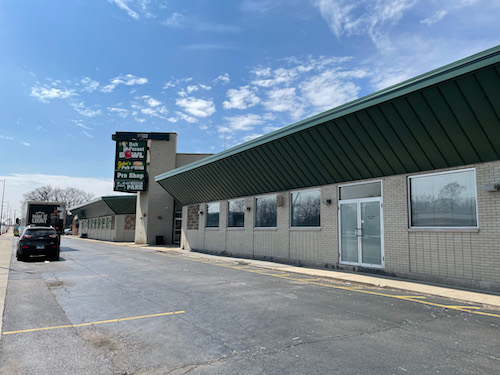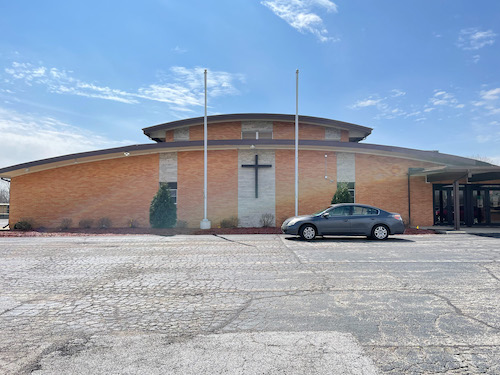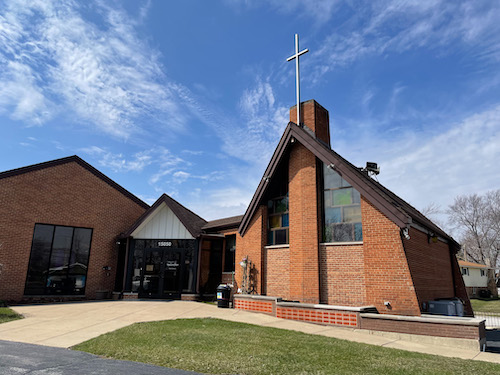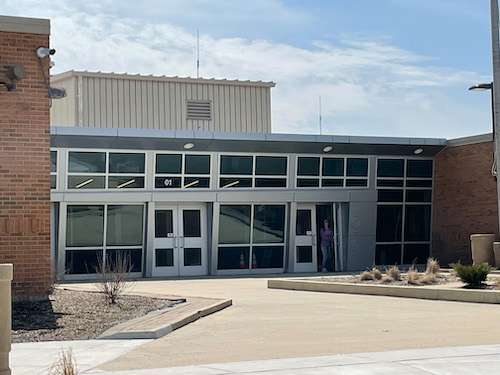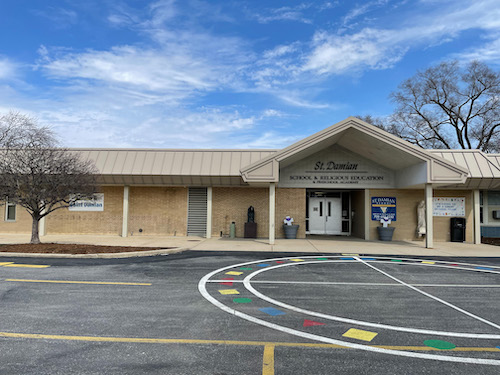1185 North Sheridan Road Glencoe
Exact Construction Date: 1963
Date Research Source: Literature
Primary Materials: Poured and precast concrete
Secondary Materials: Brick
Architect | Builder: Minoru Yamasaki & Associates
Historic Use: Synagogue
Current Use: Synagogue-North Shore Congregation Israel
(at time of survey)
Building Classification: Building
Primary Type: Religion
Sub Type: Religious Facility
Noteworthy Classification Features:
Mushroom columns, hyperbolic roof structure, glass portico, globe light fixtures, landscaping, wishbone structure, cylindrical addition.
Roof Form: Parabolic
Sign Type: Freestanding
Sign Materials: Metals
Surveyors: CR, ER, RW. Photos: P. Van Vechten
Survey Date: 10/06-11/06
Related Literature: "A Synagogue by Yamasaki," Architectural Record, September 1964."Tour Map of Chicagoland Religious Buildings," Inland Architect, v. 8, April 1965, p.18-19. "1965 Honor Awards and Citations," Inland Architect, v. 8, May 1965, p. 37A.
Noteworthy Landscape Features:
Landscaping
Noteworthy Site Features:
Parking Lot
Major Alterations:
1981: Hammond, Beeby & Babka Architects

