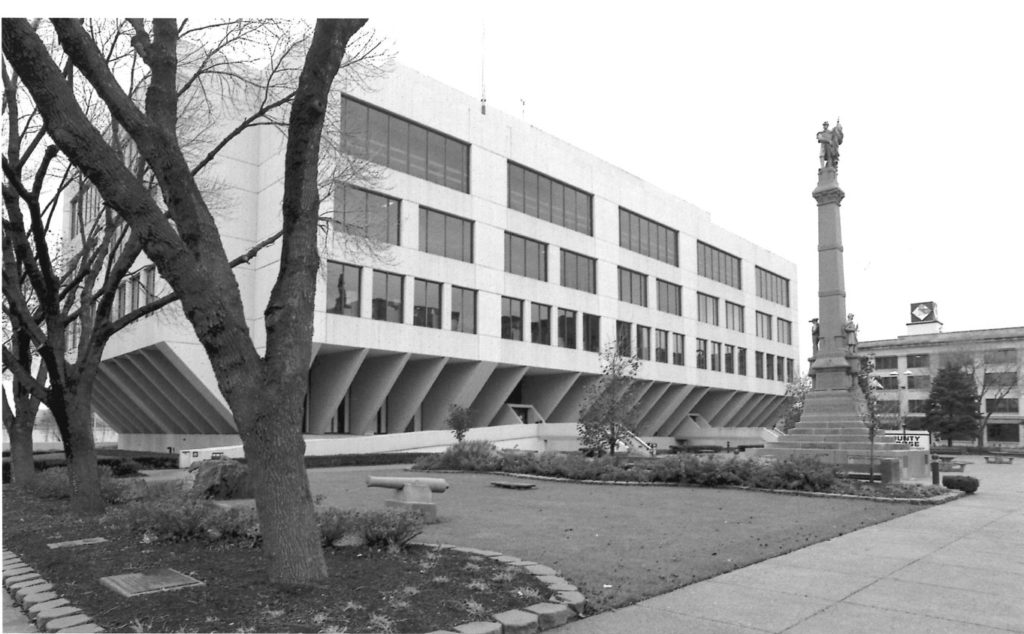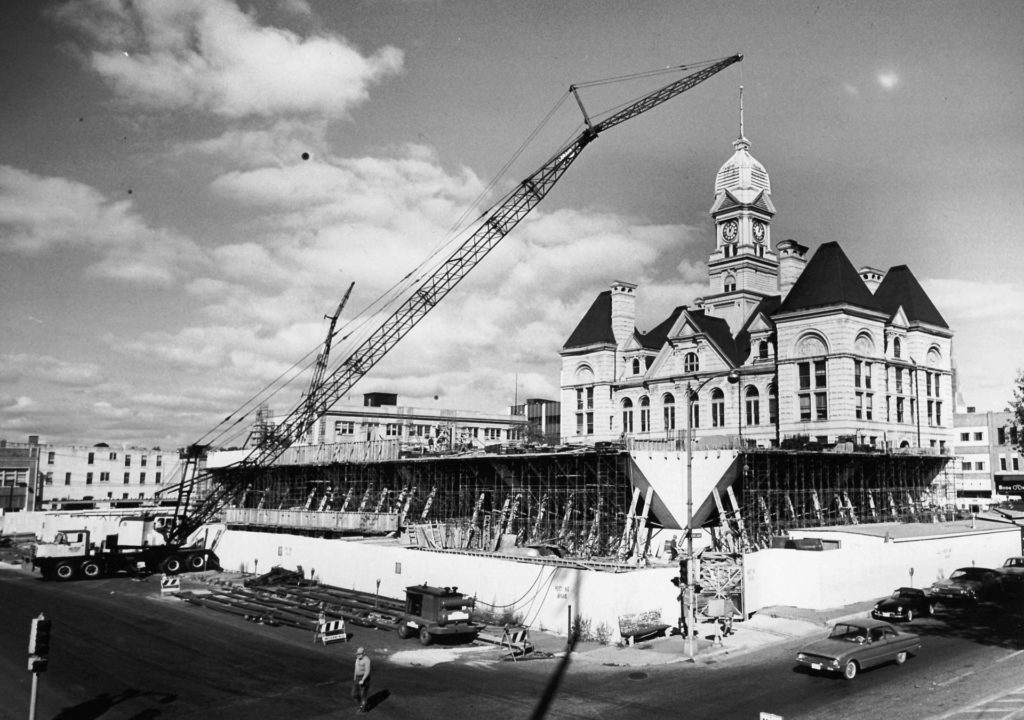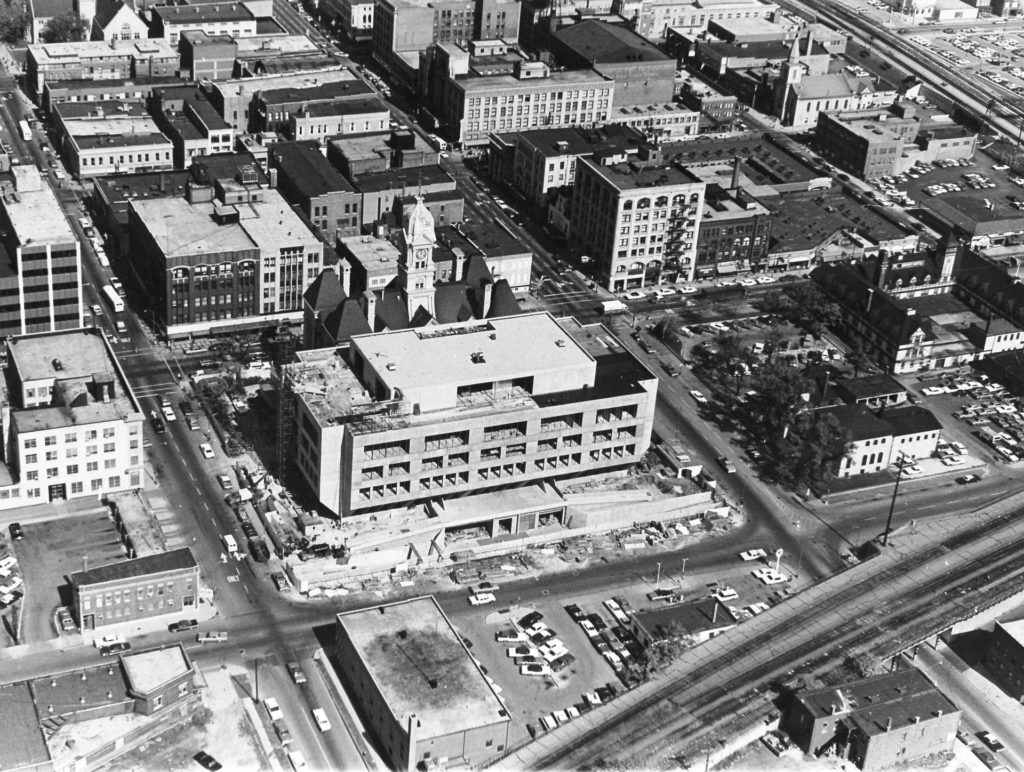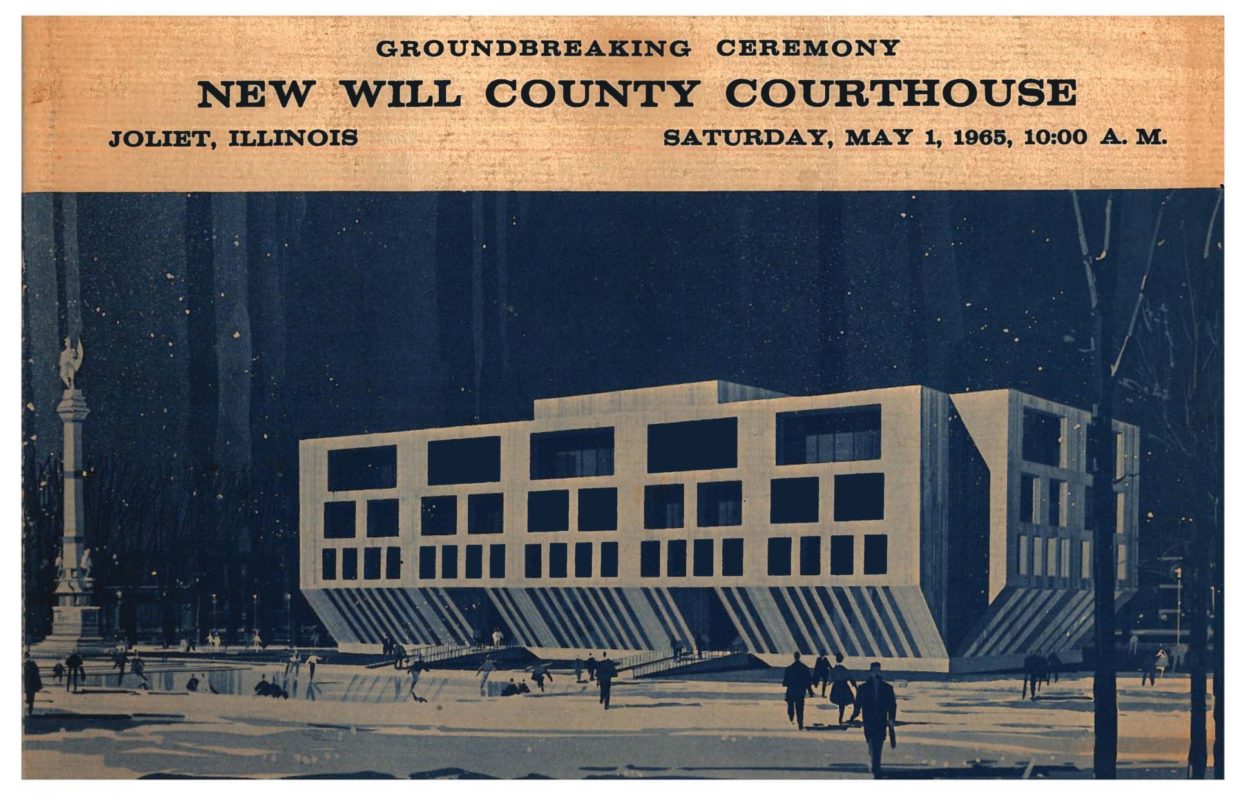(The cover of the groundbreaking ceremony program for the Will County Courthouse in 1965. Courtesy: Joliet Area Historical Museum)
February 8, 2023
GUEST ARTICLE BY Barry Goldberg
In 1964, as a 24-year-old recent graduate and Design Structural Engineer at C.F. Murphy Associates (CFMA), I was assigned to work on the then new Will County Courthouse and Jail in Joliet, Illinois. I would be working under the direction of a lead Structural Engineer.
The building was designed by Otto Stark, a longtime designer with CFMA. The renderings and preliminary drawings showed the building to be three stories above grade with offices and courtrooms and a jail in the basement. The design was of the “brutalist” style, devoid of any ornamentation, with a regular rectangular plan. The structure was unique in that the upper floor plates were wider on all sides than the first floor (ground) plan, requiring 45-degree brackets to transition the load from the outer, upper floor exterior walls to the basement foundation walls, which as noted, were set back from the upper exterior walls.

(Courtesy: Joliet Area Historical Museum)
An aesthetic the architect intended
The obligation of a structural engineer is to collaborate with the architect to execute the building’s design. Criticism is limited to issues impacting cost, construction, code compliance or other problems. A structural engineer may give an architect alternative suggestions to consider that might make the project more economical or buildable, but aesthetics is not one. When presented with the preliminary design for the courthouse, there were no memorable structural situations that would have impacted the architectural design.
There can be no argument that the building’s style is “raw,” and some may say “brutal.” But that is exactly the expression the designer wanted. Architects execute many building styles. Whether or not they are appreciated is not for me to say as a structural engineer. I was there to be a collaborator, not a critic, and to ensure the Will County Courthouse could be built.

(Will County Courthouse during construction. Courtesy: Joliet Area Historical Museum)
An engineering feat on Joliet Limestone
The construction of the courthouse building was to be of cast-in-place reinforced concrete. The load-bearing exterior walls expressed the load path from the roof to the top of the brackets at the second floor. The fourth-floor windows were a full bay-wide. At the third floor, the windows were divided into half bays by a single column at the third floor and into quarter bays by three smaller columns at the second floor. The intermediate columns in the window bay brought the load directly to the top of a bracket with which they aligned. The brackets are exposed at the base of the building.
The site was flat and just below the topsoil was solid Joliet Limestone with an almost unlimited bearing capacity. While the building was heavy — being all concrete with concrete pan and joist floor framing — the foundations were simple spreads because of the rock bearing capacity. On my first visit to the site, I was struck by how clean it was, no dirt or mud, because of the limestone. All excavation was by jackhammer.

(Will County Courthouse during construction. Courtesy: Joliet Area Historical Museum)
An opportunity for reuse
Working on buildings like the Will County Courthouse as I have, is somewhat akin to raising a baby. You watch it develop, and it is a part of you. As a result, I don’t understand why demolition of the Will County Courthouse is being considered by some. After years of working on building restoration, I believe there must be an adaptive reuse that would allow the building to service the community for years to come.
About the author
Barry Goldberg is a graduate of the University of Illinois (Bachelor of Architecture, 1963) and (M.S. Architectural Engineering, 1964). After nine years at CFMA, he was the Principal of Barry A. Goldberg & Co. Structural Engineers in Skokie for 36 years. Prior to retirement, he was a Registered Architect, Licensed SE and Licensed PE in several states.

