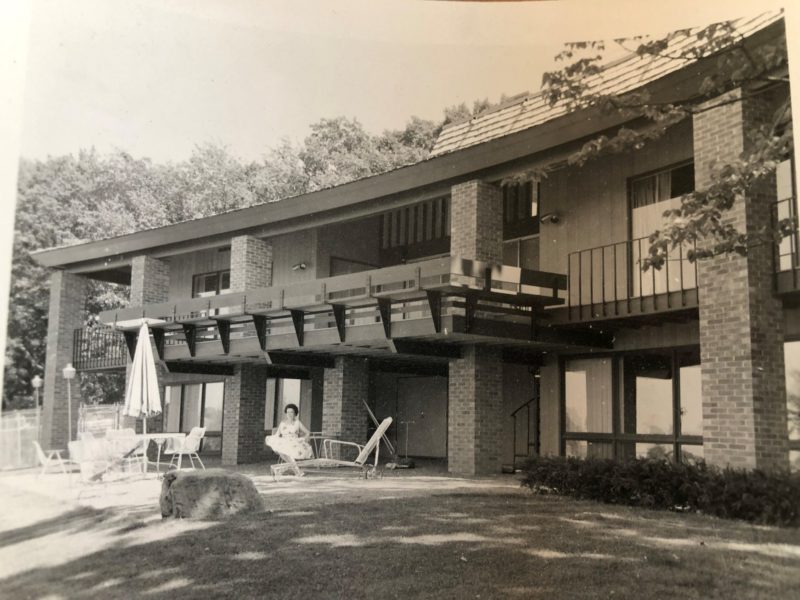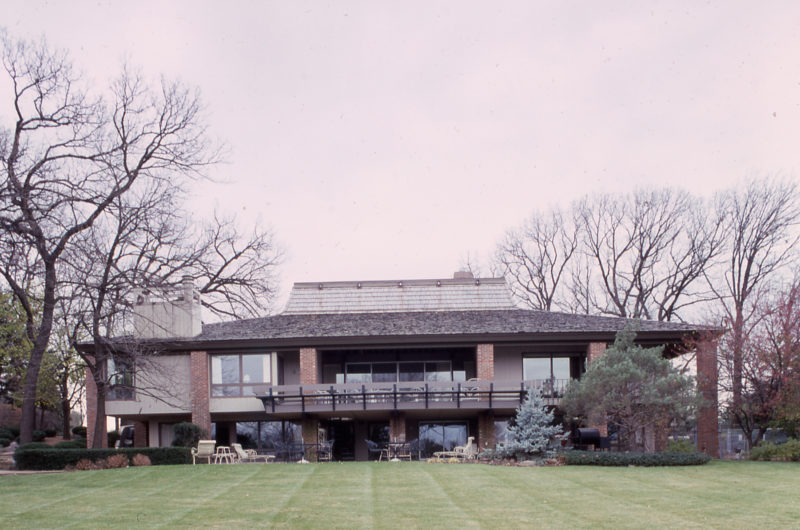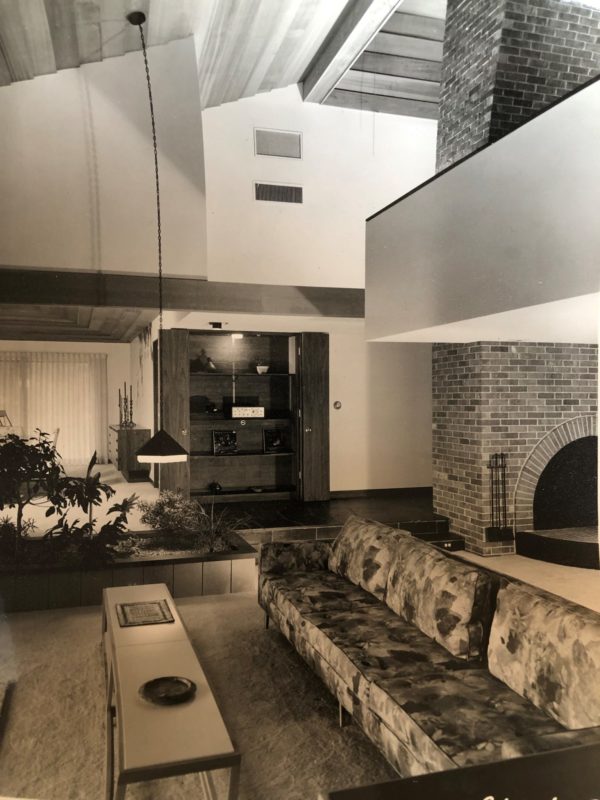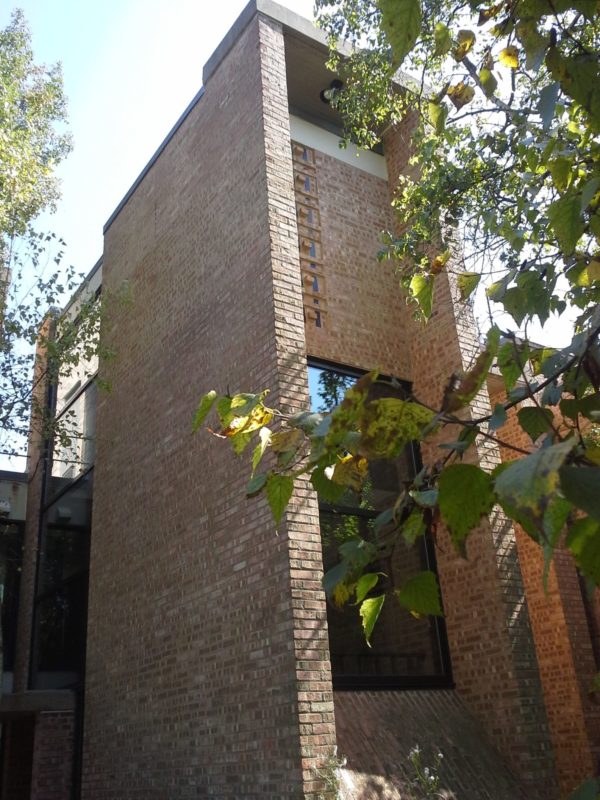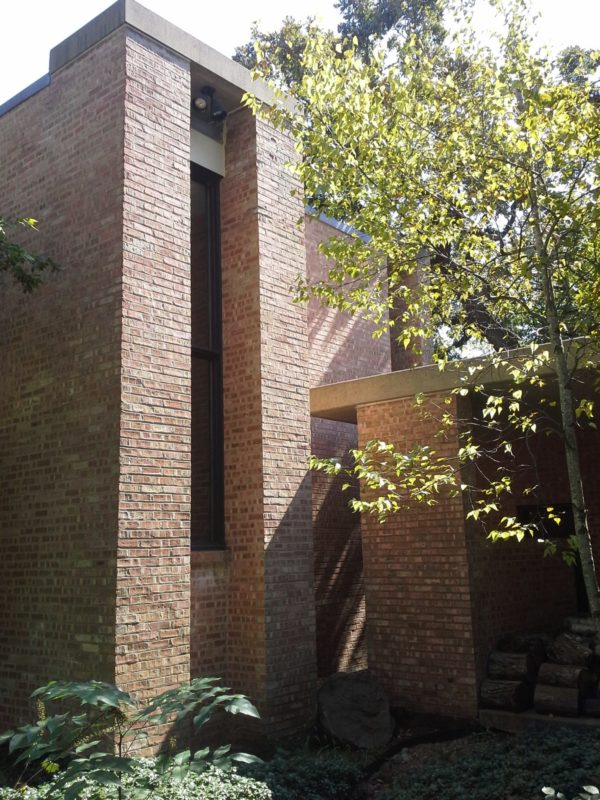(Photo: Wegner House circa 1963. Courtesy Charles Wegner)
April 9, 2019
By Lisa DiChiera & Matt Seymour
Two significant homes built in 1962 and designed by prolific Chicago architect Edward Dart are currently for sale in Chicago suburbs and need sensitive buyers who will appreciate and celebrate their unique designs.
Dart is perhaps best known for designing Chicago’s Water Tower Place, but also designed approximately 51 modernist, custom homes in the Chicago area during his independent career throughout the 1950s and 1970s. The two Dart-designed homes currently on the market – the Charles Wegner House in Oak Brook and the Richard Henrich House in Barrington Hills – are unprotected from demolition. With another Dart home in Glencoe – the Barry Crown House built in 1963 – currently awaiting demolition, the future of these homes could be in jeopardy if the right buyer does not come forward. The homes have been lovingly maintained and enjoyed by their owners who hope to pass on the joy and experience of living in an Edward Dart design.
“The home is still owned by our family, and we hope that a buyer can be found who appreciates the beauty and importance of Ed Dart’s work,” Charles Wegner, the son of Mr. and Mrs. Charles Wegner and owner of the Oak Brook home, told Landmarks Illinois. “Our family would like to preserve this beautiful home, and pass it along to a new and caring owner.”
The Challenge with Finding Proper Owners of Dart’s Unique Homes
Dart was born in 1922 in New Orleans and died suddenly at age 53. While studying at Yale, he developed his unique design style that focused on the incorporation of a building to its site, natural materials and free-flowing spaces. No two Dart-designed houses are the same, but they all incorporate materials like common brick, wood and stone, inside and out. The majority of the residences are situated carefully on their lots to allow the inhabitants to interact with nature through large windows and terraces. Flat roofs are most prevalent in his designs, but Dart also used gable and shed roofs on several residences, which coincide with distinct interior spaces.
Landmarks Illinois has advocated for mid-century modern homes, such as those designed by Dart, for years. In 2015, LI included “Mid-Century Modern Homes” on the Most Endangered Historic Places in Illinois, bringing attention to the staggering number of mid-century modern houses up for sale and vulnerable as tear-downs, especially in the Chicagoland area.
The Most Endangered listing also noted the challenge of marketing these unique homes built from the 1940s-1970s. Often, these homes contain open floor plans, small kitchens, seemingly outdated materials and features like windowless or full-glass walls that lead many realtors to view them as less desirable and list them for their land value. Greater understanding of their design qualities, how to best identify and market them and use of available incentives for their rehabilitation will help these misunderstood gems to be sold to sympathetic, new owners.
Read more about the two Dart homes currently for sale below.

