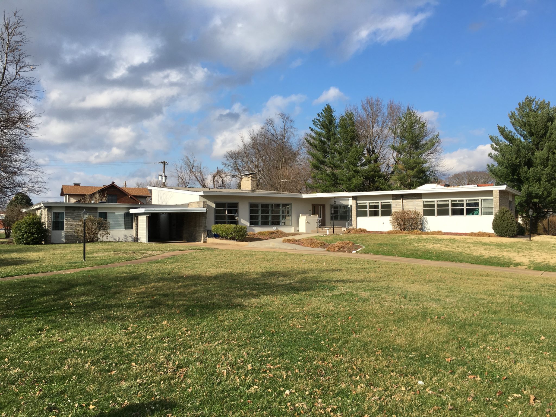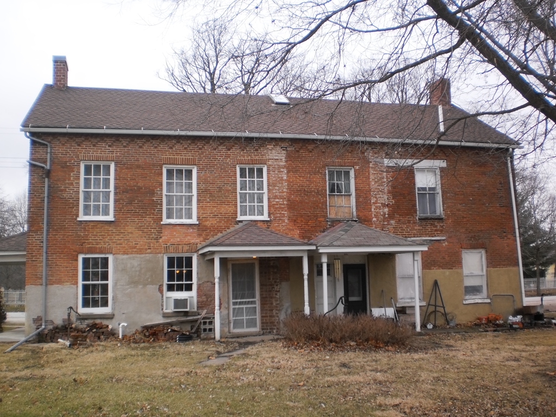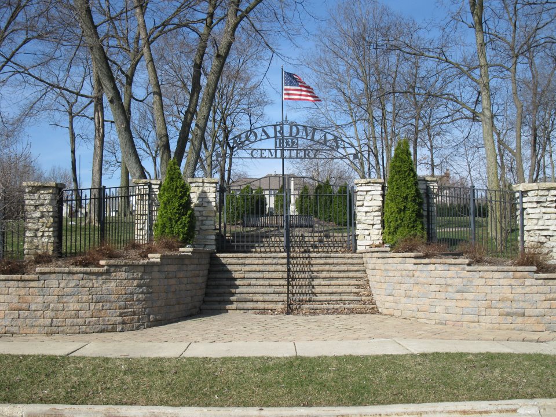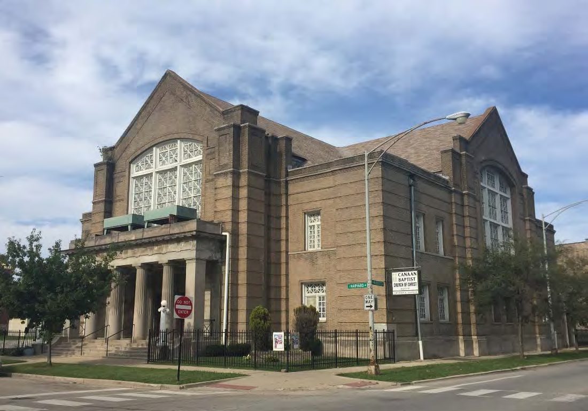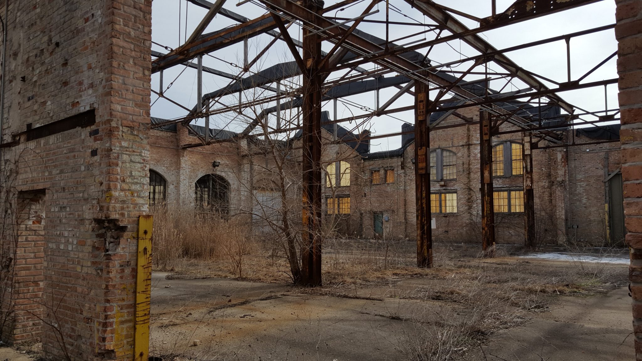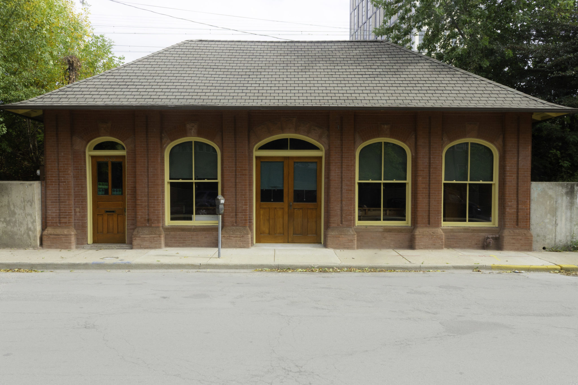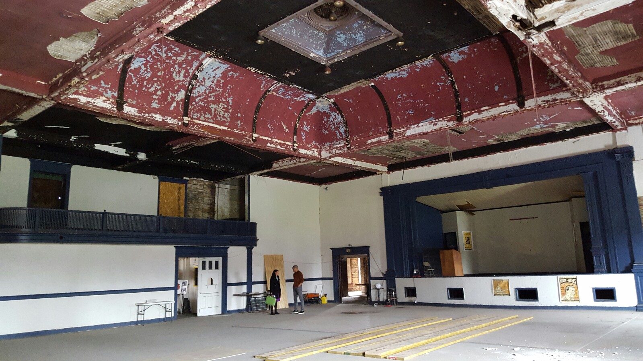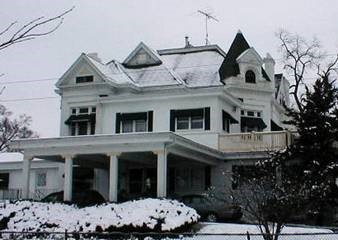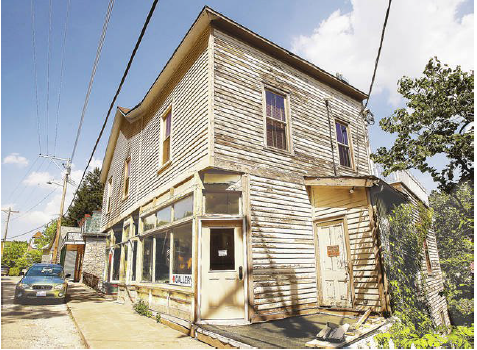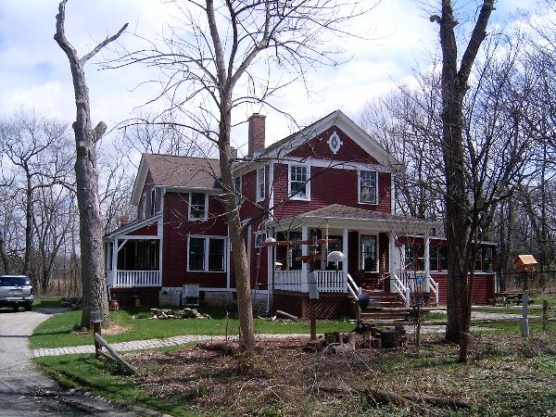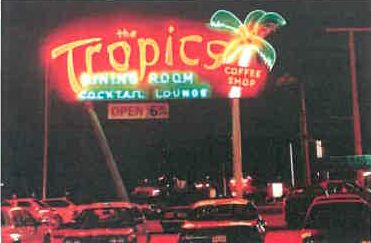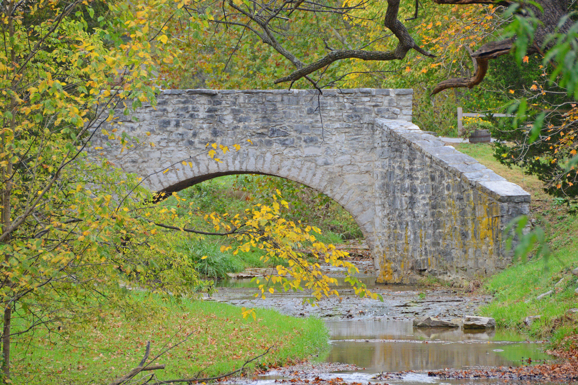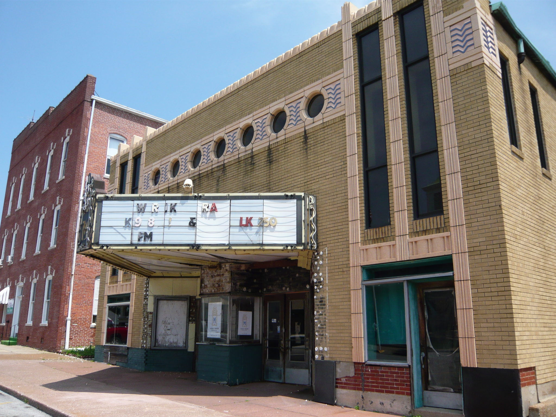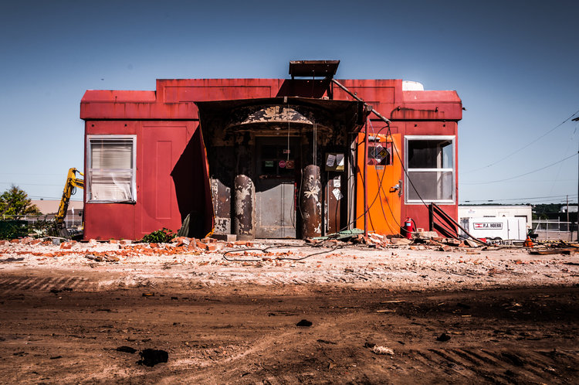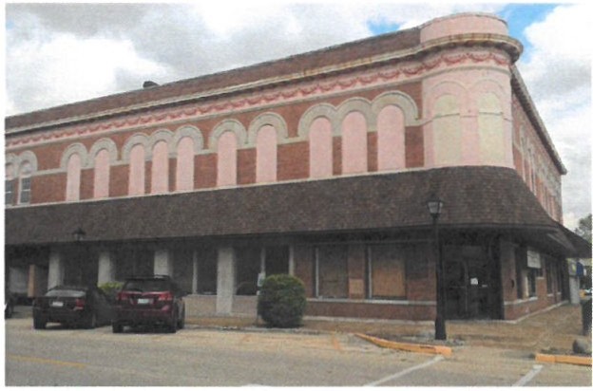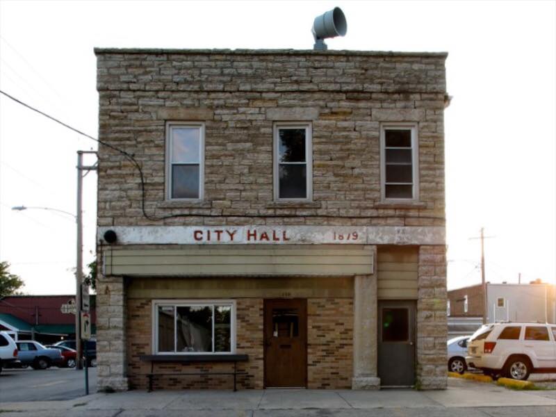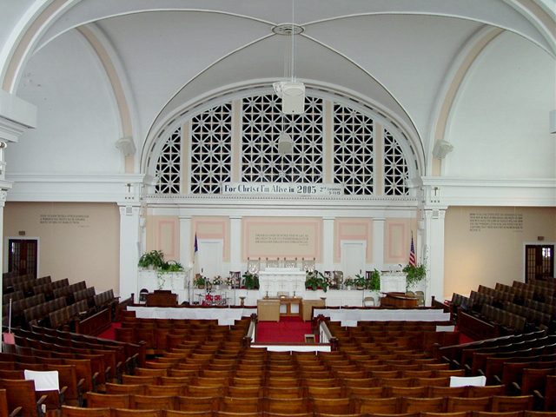Belleville Historical Society - Blazier House, Belleville
The Belleville Historical Society purchased the Terry and Thelma Blazier House in Belleville in November 2015. The historical society has invested about $60,000 toward restoring the home, designed by local Belleville architect Charles E. King in 1952. The historical society now seeks funding to convert one of the bathrooms into an ADA accessible restroom to meet code. The bathroom for this project is in a later addition to the home. The society intends for the house to serve as a Midcentury Modern Architecture Museum, which will feature the architectural works of Charles King.

