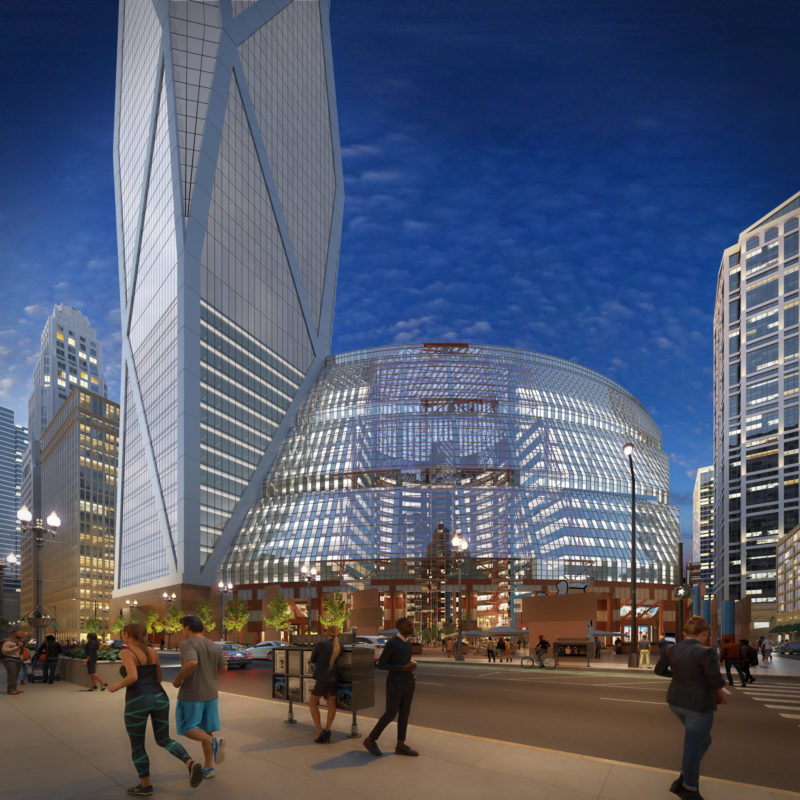April 25, 2018
Landmarks Illinois included the James R. Thompson Center on its annual Most Endangered Historic Places in Illinois in 2017 and again this year in 2018, demonstrating its extraordinary significance. The building is now one of only four sites that have a repeat appearance on the 24-year-old annual Most Endangered list. The Thompson Center is locally significant as Chicago’s best example of grand-scaled, Postmodern architecture.
At the time of LI’s 2017 listing, the Illinois General Assembly was planning legislation for an accelerated sale of the building. While Gov. Bruce Rauner vetoed the bill based on disagreement with the sale terms, it remains a goal of his administration to sell the building, viewing the site as a valuable asset that could accommodate new high-rise development in the heart of Chicago’s downtown and bring needed revenue to the state.
As the building continues to be threatened, Landmarks Illinois commissioned renderings that visually demonstrate Thompson Center’s ability to be privately redeveloped as an exciting mixed-use destination, which as proposed by its architect, Helmut Jahn, last year, could include the addition of a super tower at the southwest corner of the block to maximize the site’s zoning and revenue potential. The tower could accommodate residential and hotel uses.
The renderings also reveal a design change to the Thompson Center’s plaza and street entrances to enhance the idea of urban public space. Jahn envisions removing four, two- story entrance bays at the plaza and similar removals at LaSalle and Lake Streets. The public is able to enter Thompson Center’s atrium, considered one of Chicago’s greatest indoor public spaces, as an open-air, urban space with shops, restaurants and activities that would make the complex a revitalized and exciting destination. Similar to Jahn’s Sony Center in Berlin, Thompson Center’s atrium becomes an indoor/outdoor, year-round flexible gathering place. The now open office floors with corridors facing the atrium would be fully enclosed to separate the public, open-air space from private office space. The large office floors could accommodate innovative tech companies or other corporate office spaces.
Through vents in the skylight, natural convection would temper this open-air space and promote its use as a 24-hour venue, serving as an active urban center and meeting place.
Summary of design and programming changes to Thompson Center
A reimagining of public space will need to take place at the street level in order to reconnect the original building and new tower with the inhabitants of the city and usher them in to explore the atrium’s energetic atmosphere. Our renderings include the following changes to the existing structure:
- Two-story entrance bays at the plaza would be removed to create open connections between the outside and the voluminous atrium to become a truly public space.
- The ground floor and upper office floors would be enclosed to separate private office and retail spaces from the public, open-air atrium.
- The lower-level food hall could be enclosed or fitted with retractable glass partitions.
- Retail space would be expanded and café dining areas and seasonal food markets could be accommodated in the plaza and open atrium.
- Additional seating, landscaping and public art would be encouraged in the open atrium.
- The current elevator tower to upper office floors would be enclosed and secured with a new office lobby, while the hotel and residential lobbies would be located within the new tower.
- The southwest corner is the best location for a new tower with minimal impact to the building’s significant atrium space.
- A new tower, with a footprint of approximately 13,000 square feet, is developed on the southwest corner with hotel uses on the lower floors and residential on the upper floors.
- Thompson Center’s second level would connect to the tower’s second floor hotel lobby. Hotel meeting facilities would be incorporated into levels 3 and 4 of the Thompson Center.
- The remainder of the existing Thompson Center floors would be utilized as office and tech space.
Repurposing, not demolishing, Thompson Center makes the most sense from an economic, environmental and architectural standpoint. Demolition would be complicated with an existing CTA station on the site, and these costs are anticipated to be no less than $15 million to $20 million. The images here demonstrate how Thompson Center could be retained and redeveloped in a dramatic and exciting way, recognizing zoning would permit a new tower on the site. This does not eliminate the option for a developer, looking to reinvest in Thompson Center as a stand-alone building, to do a qualified rehabilitation and reuse project using the 20% Federal Historic Tax Credits. This would be possible with Thompson Center’s listing in the National Register of Historic Places. Thompson Center was determined eligible for listing in the National Register of Historic Places in 2009.
(Renderings produced by visualizedconcepts)
Download the renderings
