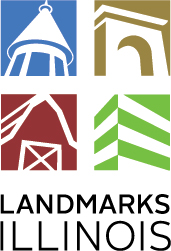
January 5, 2018
(SENT VIA EMAIL)
Ms. Abby Monroe Coordinating Planner City of Chicago,
Department of Planning and Development
RE: Response to request for comments on the proposed APE boundaries and APE historic features for the Obama Presidential Center Mobility Improvements
Dear Ms. Monroe,
Thank you for requesting comments regarding the proposed boundaries for the Area of Potential Effect (APE) associated with proposed road changes to accommodate the Obama Presidential Center (OPC) and on the list of identified historic features. As a consulting party to the Section 106 process, we are makingthe following suggestions, listed and summarized below.
- Expand the APE’s southern boundary to 71st St.
- Expand the APE’s western boundary to include the entire Midway Plaisance
- Include Woodlawn neighborhood in APE through exploration of potential economic displacement impacts
- Maintain and identify GLFER Project within the APE
- Support the recommendations of CLF and Jackson Park Watch for additional historic features within the APE
Landmark Illinois (LI) requests that the APE as currently proposed (October, 2017) be expanded to the south and the west. To the south, we request that the boundary be extended to 71st Street, which is the southern boundary of the existing Jackson Park Highlands Historic District, a locally designated landmark district. We believe the proposed road changes and building of a parking garage could result in changes to traffic patterns and on-street parking demand that has the potential for visual and accessibility impacts within this historic community.
To the west, we recommend extending the APE to the full length of the Midway Plaisance, terminating at S. Cottage Grove Avenue . We do not concur with the claim that the Midway is compromised by the Metra tracks. We do believe the potential effect of building a parking garage at the eastern terminus needs to be evaluated within the Midway as a whole. The Secretary of Interior’s Standards for the Treatment of Historic Properties, with Guidelines for the Treatment of Cultural Landscapes should be consulted as it relates to the garage’s proposed design and location, as well as the design and location of the Obama Presidential Center.
We also urge further evaluation of the OPC’s potential accumulative impact on the Woodlawn neighborhood as it pertains to possible economic and racial gentrification and displacement due to real estate speculation. The African American community in Woodlawn should be considered integral to its history, and could be considered an historic and cultural resource that could be impacted, both positively and negatively. While we do not have specific boundaries to recommend for the expansion of the APE to address this potential adverse effect to the existing community, we believe it to be an important social justice issue that needs to be anticipated and proactively addressed relative to preventing displacement. For example, creating The 606 trail on the northwest side has added a valued amenity, but also begun to displace low-income residents through speculative developments. There is an opportunity to plan ahead to assure that the OPC does not have the same unintended impact, but instead strengthens the existing mixed-income community and creates opportunities for its existing residents to remain and to invest.
Within the APE, we would like to see acknowledgment of the 2013-initiated GLFER project, which itself went through an extensive Section 106 review. It should be maintained and identified as it respects Jackson Park’s 1895 Olmsted, Olmsted & Eliot design. Funded by a federal grant through the U.S. Army Corps of Engineers Great Lakes Fishery and Ecosystem Restoration program, with support from the non-profit Project 120 Chicago, and the Chicago Park District,the project area is just east of the proposed site for the OPC. The ongoing project seeks to improve the habitat, ecological health and sustainability of the park, while also enhancing its historic integrity and park user needs. The project was planned for four-phases:
- Area 1-Wooded Island and east and west lagoons
- Area 2-lnner Harbor
- Area 3-Golf Course Area
- Area 4-LaRabida
The project will serve as a national model for balancing ecological needs with historic preservation goals. Its design meets the Secretary of Interior Guidelines for Cultural Landscapes and was designed by Heritage Landscapes, a landscape architecture firm that specializes in Olmsted parks. Detailed historic research and analysis was conducted by the Chicago Park District historian and Heritage Landscapes to determine appropriate treatments. We look forward to the same care going toward the setting and landscape design of the OPC, the parkinggarage, and ultimately any reevaluation of the Jackson Park Golf Course.
Aside from further noting the GLFER project within the APE, the identified list of historic features is sufficient to the best of our knowledge. However, we are aware that other organizations such as Jackson Park Watch and the Cultural Landscape Foundation have made additional suggestions identifying specific physical features (both landscape and circulation patterns) of the 1895 Olmsted, Olmsted & Eliot design of Jackson Park, which we support.
Again, thank you for the opportunity to comment on the currently proposed APE boundaries and its historic features. We look forward to participating in the ongoing Section 106 process and makingfurther comments and mitigation suggestions based on future presentations.
Sincerely,
![]()
Bonnie McDonald
President
Cc: Matt Fuller, FHWA Rachel Leibowitz, SHPO Eleanor Gorski, DPD
