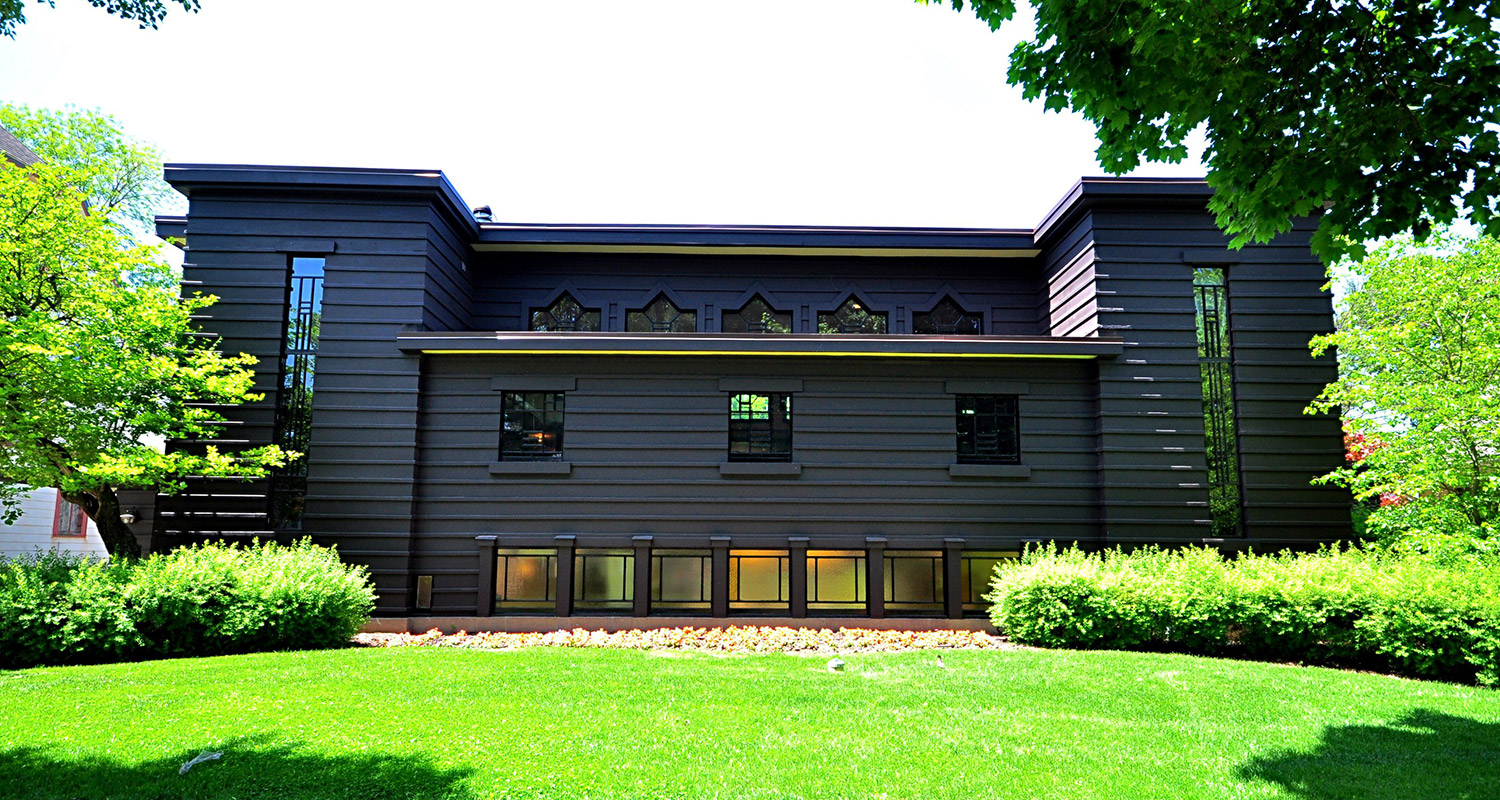1526 Ashland Avenue, River Forest
This 1913 board-and-batten clubhouse was designed by the Prairie School Architect William Drummond, who was Frank Lloyd Wright’s chief draftsman and husband of one of the women’s club members. His design has been recognized in Frederick Koeper’s 1968 publication, Illinois Architecture from Territorial Times to Present where it was compared stylistically to Wright’s masterpiece Unity Temple. After 90 years of use as a private club, declining membership and cumulative maintenance issues forced the women to make a tough decision. In 2005, the club made plans to donate the building to the River Forest Park District, which had been renting the property for various uses. The Park District, however, was unable to commit to preserving the building for the long term and the village did not have authority to landmark the site. Centered on a double residential lot and vulnerable to teardown for redevelopment, the site was placed on Landmarks Illinois’ Most Endangered Historic Places list.
Thanks to widespread media exposure, an interested buyer came forward with an offer to restore the building and convert it to a single family residence. The main floor auditorium was retained and the lower level was converted into living space. Original wood windows and portions of the siding, which were in severely poor condition, were repaired or reconstructed to match. Interior finishes were restored and the exterior siding was returned to its historic brown color. In addition to their careful restoration work, the owners donated a preservation easement on the property to protect the site in perpetuity.
(credit: Marion Digre of RE/MAX In The Village)

