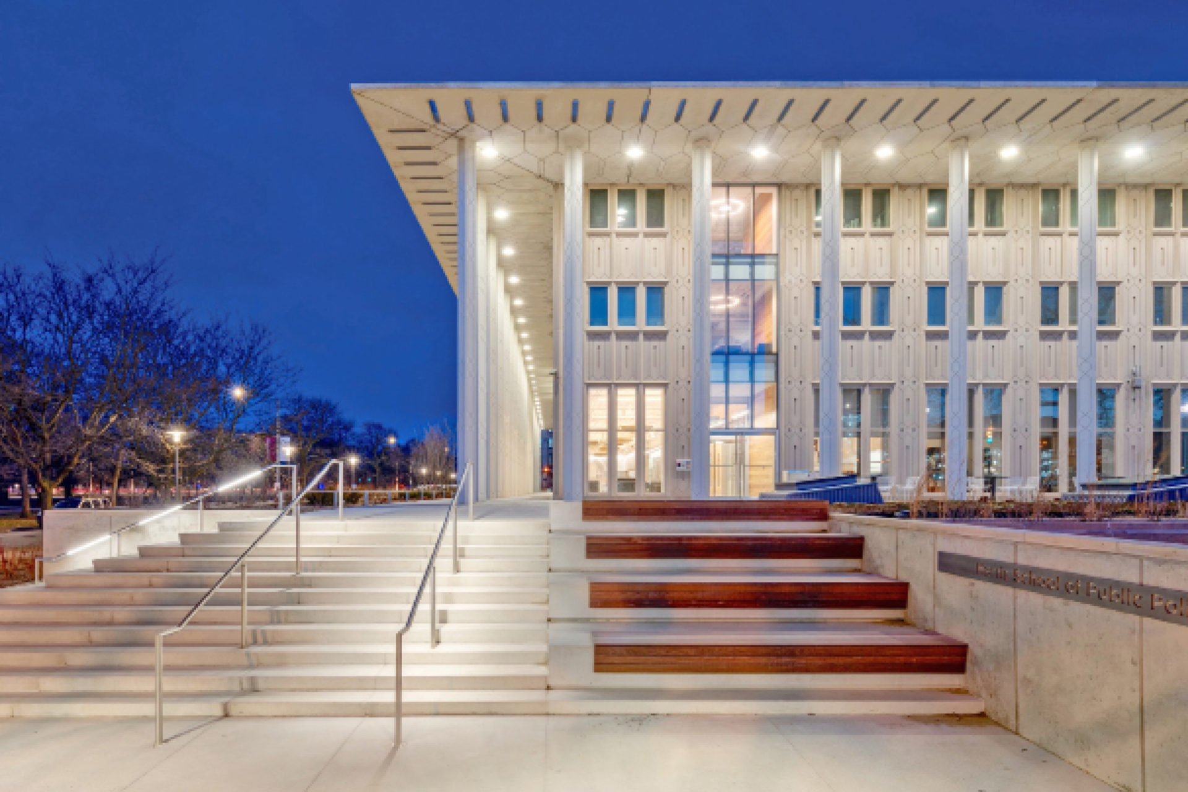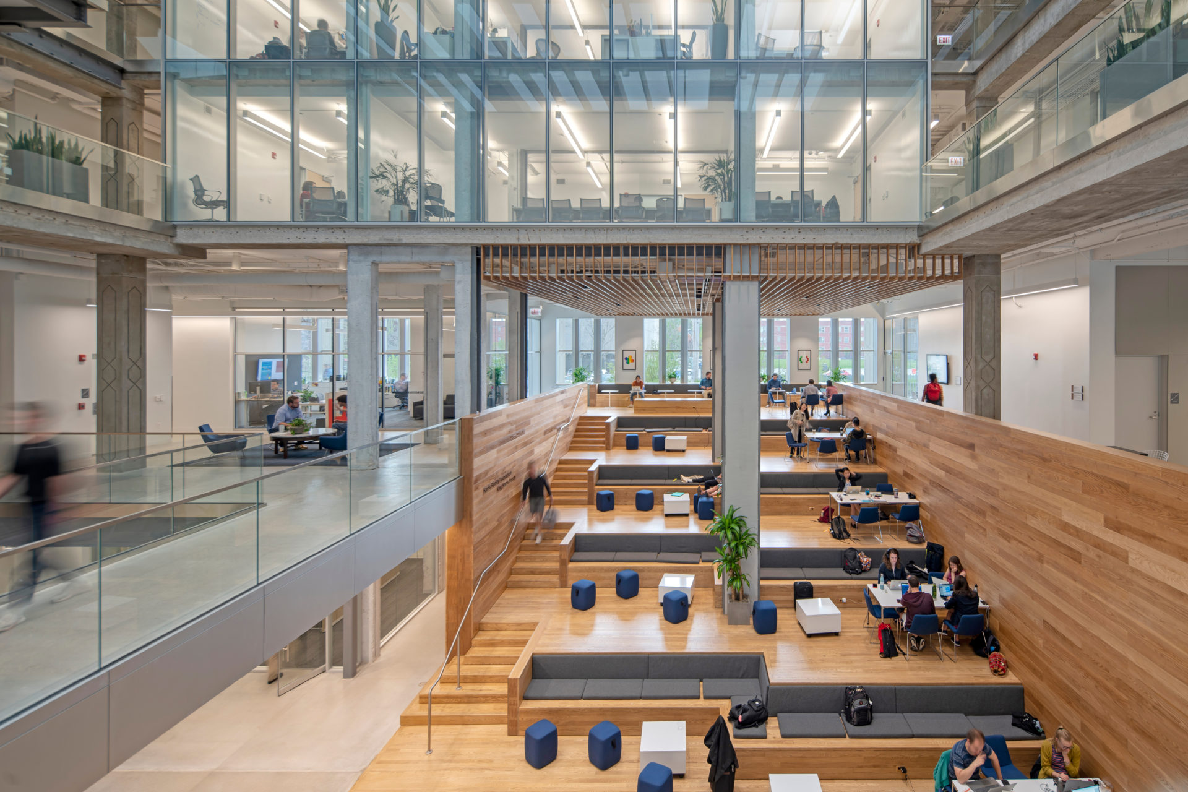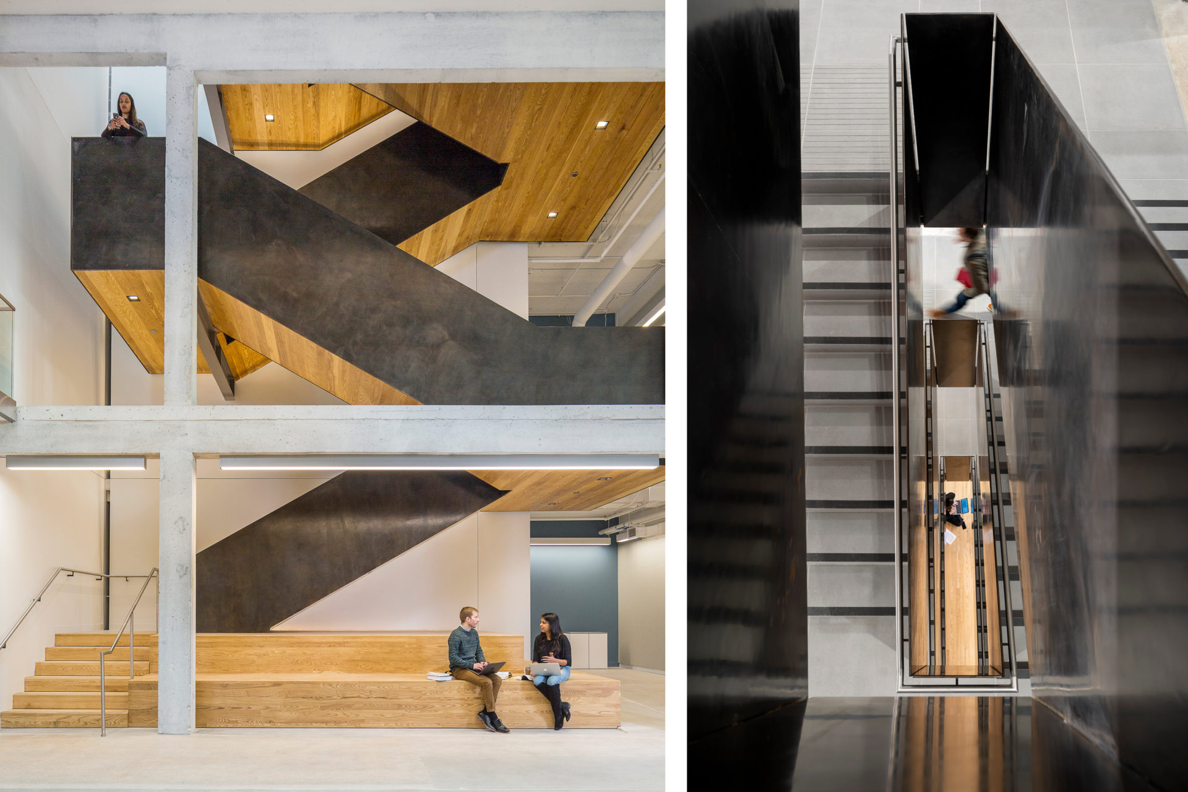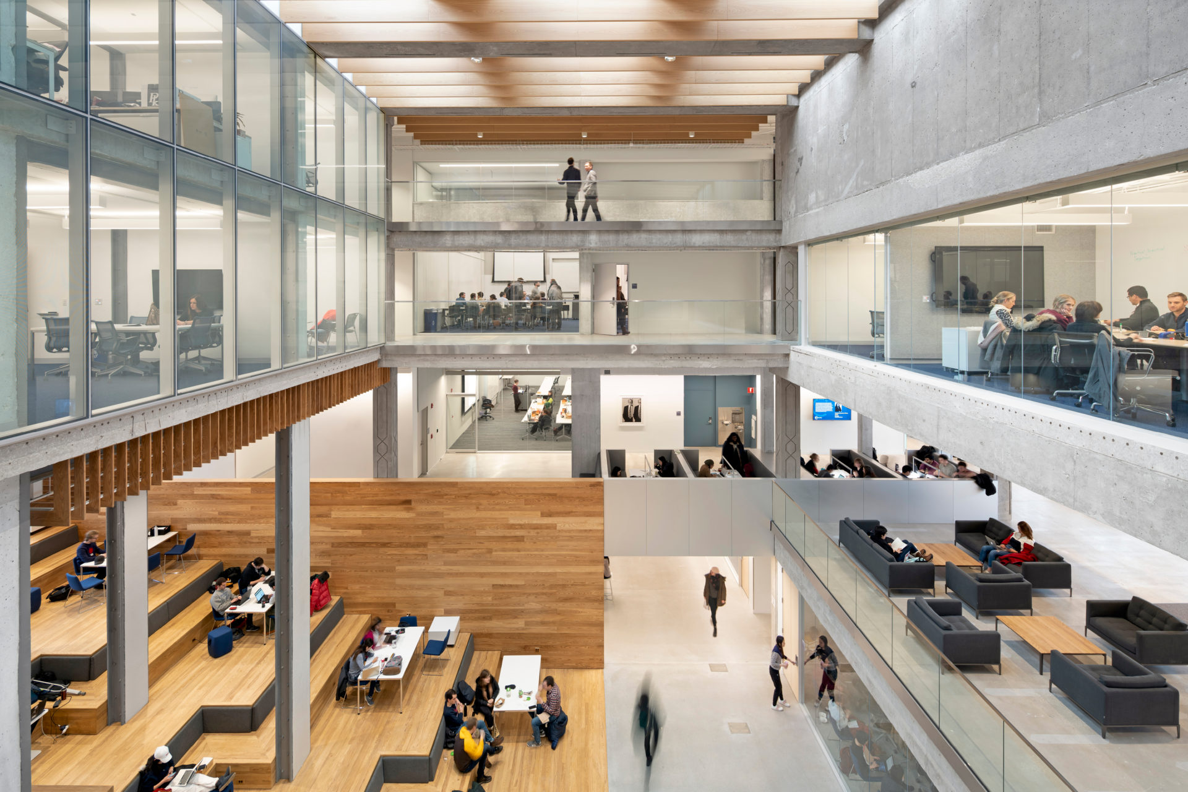LI ASKS: WHY IS THIS PLACE IMPORTANT TO YOU?
Milorad Misho Ceko, Senior Associate Dean at the Harris School of Public Policy
In a long career, the Keller Center project stands out for its rich interwoven stories. To design a sensitive renovation required a full understanding of the planning of University of Chicago’s South Campus, the built work of Edward Durrell Stone, how to manifest public policy in a building renovation and the history of green building firsts in Chicago. All projects should be so engaging and nuanced. While serving as University Campus Architect in the early 1960s, Eero Saarinen hired the leading architects of the day, including Edward Durell Stone, to design buildings for an ambitious south-of-the-Midway campus expansion. The university’s demolition of multi-family buildings south of the Midway displaced African-American residents, triggering community alarm about its expansion plans. Reflecting the town-gown tensions and the norms of the day, the new campus buildings turned their backs on the remaining neighborhood fabric to the south.
While Stone was regarded as one of America’s most prominent architects, the original Kellogg Center for Continuing Education was a pastiche of architectural motifs from earlier Stone buildings across the globe. For example, the lower level auditorium featured ceiling details from 1934’s Museum of Modern Art while the building’s temple form derived from the 1954 US Embassy in Delhi, a form arguably misapplied to Chicago’s climate. Armed with the insight that the three large double volume spaces on the interior were vestiges of the open-air courtyards in the Delhi embassy lead to re-envisioning them as the central Harris Forum and the East and West Skycourts with views to the sky once again.
As the first permanent home for the Harris School of Public Policy, the Keller Center sought a design that showcased the benefits of public policy. Inspired by the Harris School ethos of positive social change, the design is filled with policy-inspired firsts. The Keller Center is the most sustainable building on campus, the most sustainable Top-5 policy school and one of the most sustainable buildings in all of higher education. To use 35.9% less energy than code, the project employs a full menu of strategies to achieve LEED Platinum: daylight harvesting, shaded skylights, LED lighting and radiant heating and cooling. The Keller Center also attained the rigorous Living Building Challenge Petal certification, in the categories of Materials, Equity, and Beauty, among the first of major buildings in higher education nationwide. The Keller Center project can proudly take credit for leveraging its purchasing power to exert influence in this area of construction industry policy. The Keller Center combines public policy initiatives, commitment to sustainability and beautiful harmonization of mid-century historic preservation and modern aesthetics. The Harris School now has an environment that pioneers the new standard in higher education, fostering thoughtful policy and welcoming community engagement.




