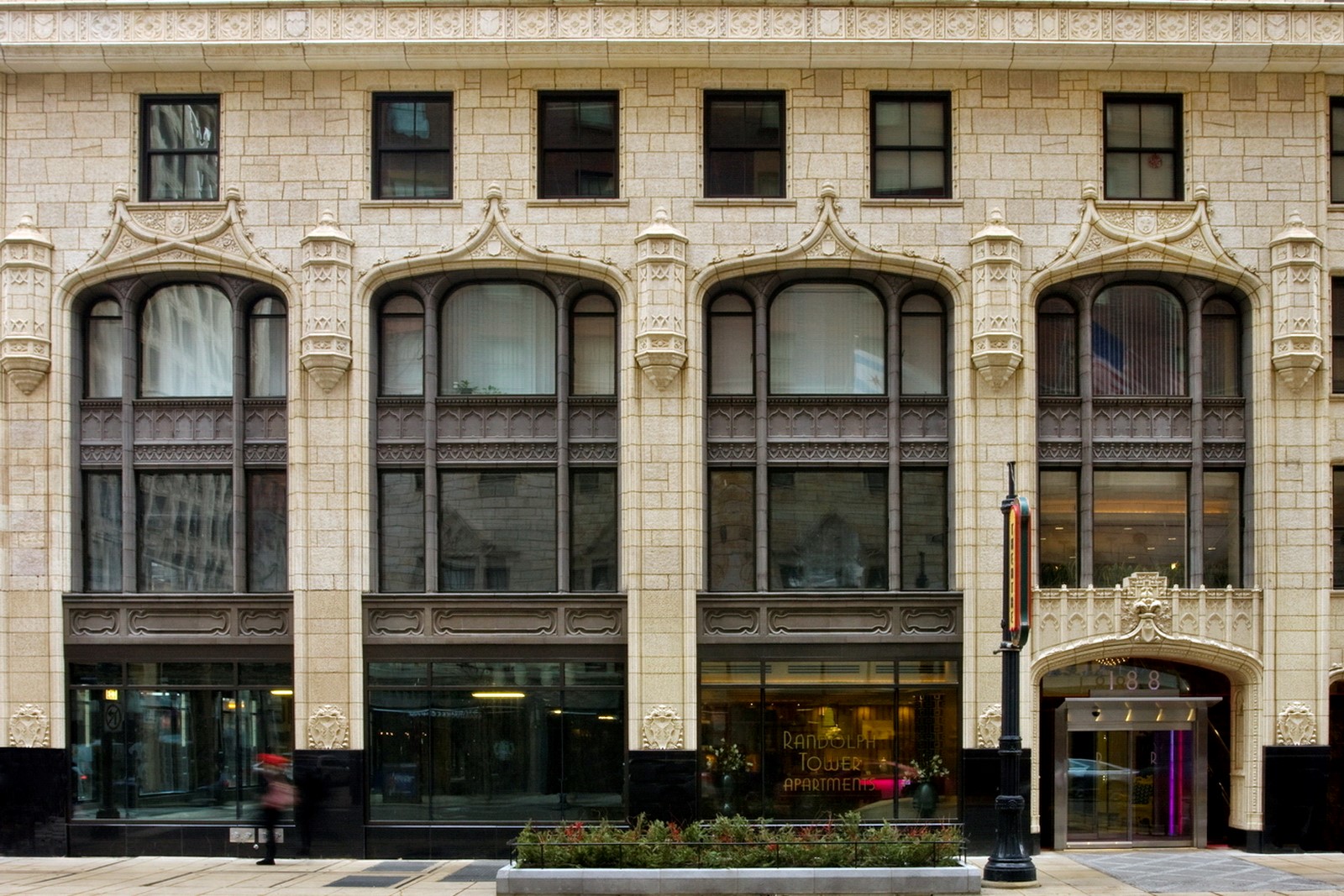Randolph Tower
Chicago
The Randolph Tower at 188 W. Randolph St. is a 1920s‐era skyscraper designed by the Chicago firm Karl M. Vitzthum & Co. in the Gothic Revival Style. After World War II the building served as an office and retail center and underwent numerous renovations as ownership consistently changed. During the 1960s and 1970s nearly all of the decorative terra cotta façade elements were removed and by the 1980s all of the historic finishes were lost. In 2001, a piece of terra cotta fell from the building creating a need for “make safe” repairs, which ultimately led to the owners declaring bankruptcy. Rehabilitation plans were finalized in 2007, but did not begin until 2010 due to the economic downturn. During the rehabilitation 60 percent of the exterior was in disrepair; 14,000 terra cotta pieces were removed and replaced with fiber glass replicas, 10,000 units were removed and reused, and 8,000 were repaired in place. Some of the original steel arch topped windows were restored, while others were replaced with historically sensitive aluminum framed windows. The projecting terra cotta gargoyles at the first and 39th floors, which had been removed in the 1960s, were re-sculpted based on historic photographs. Lastly, the entire first floor storefront was recreated based on the original 1928 terra cotta shop drawings.

